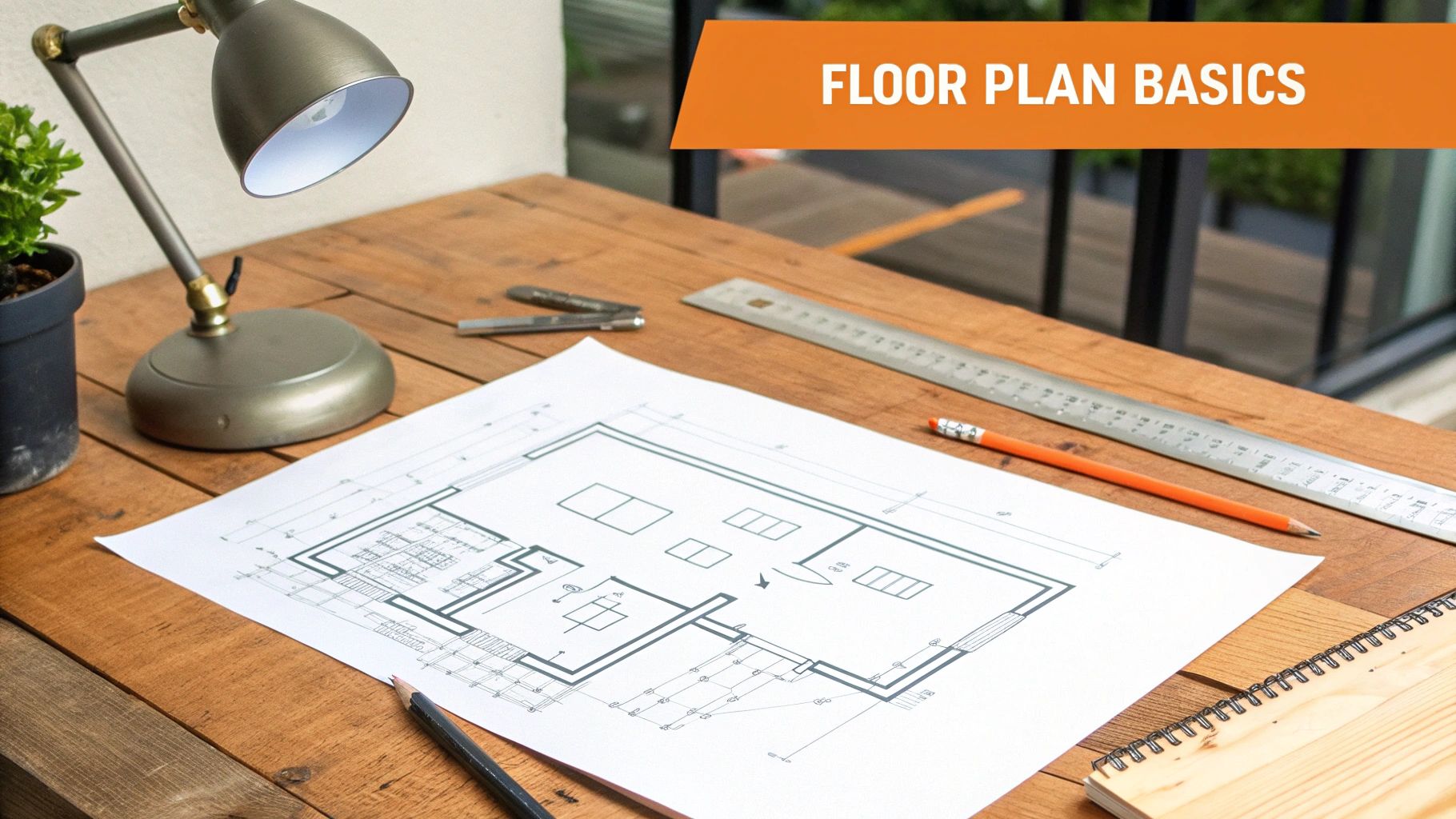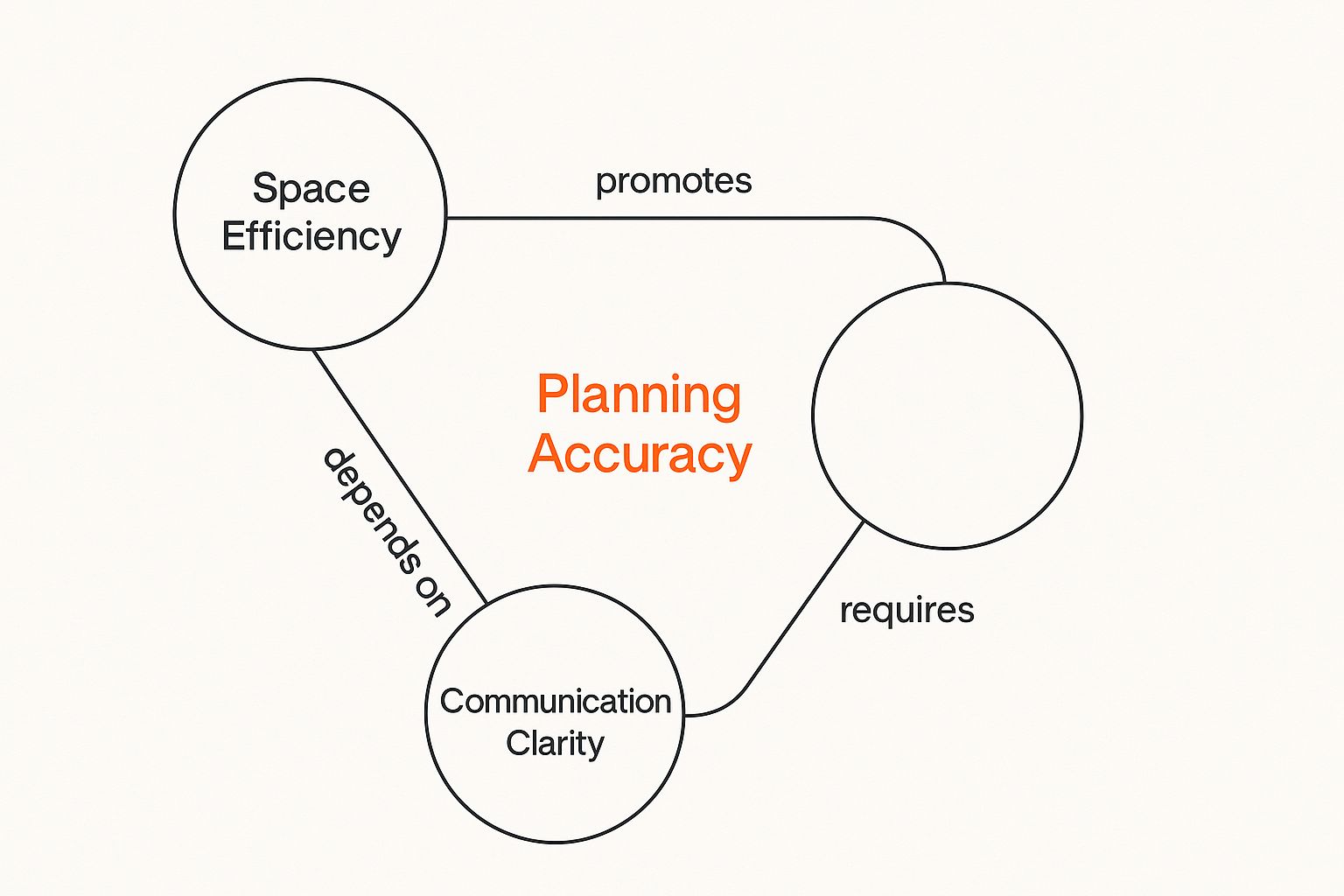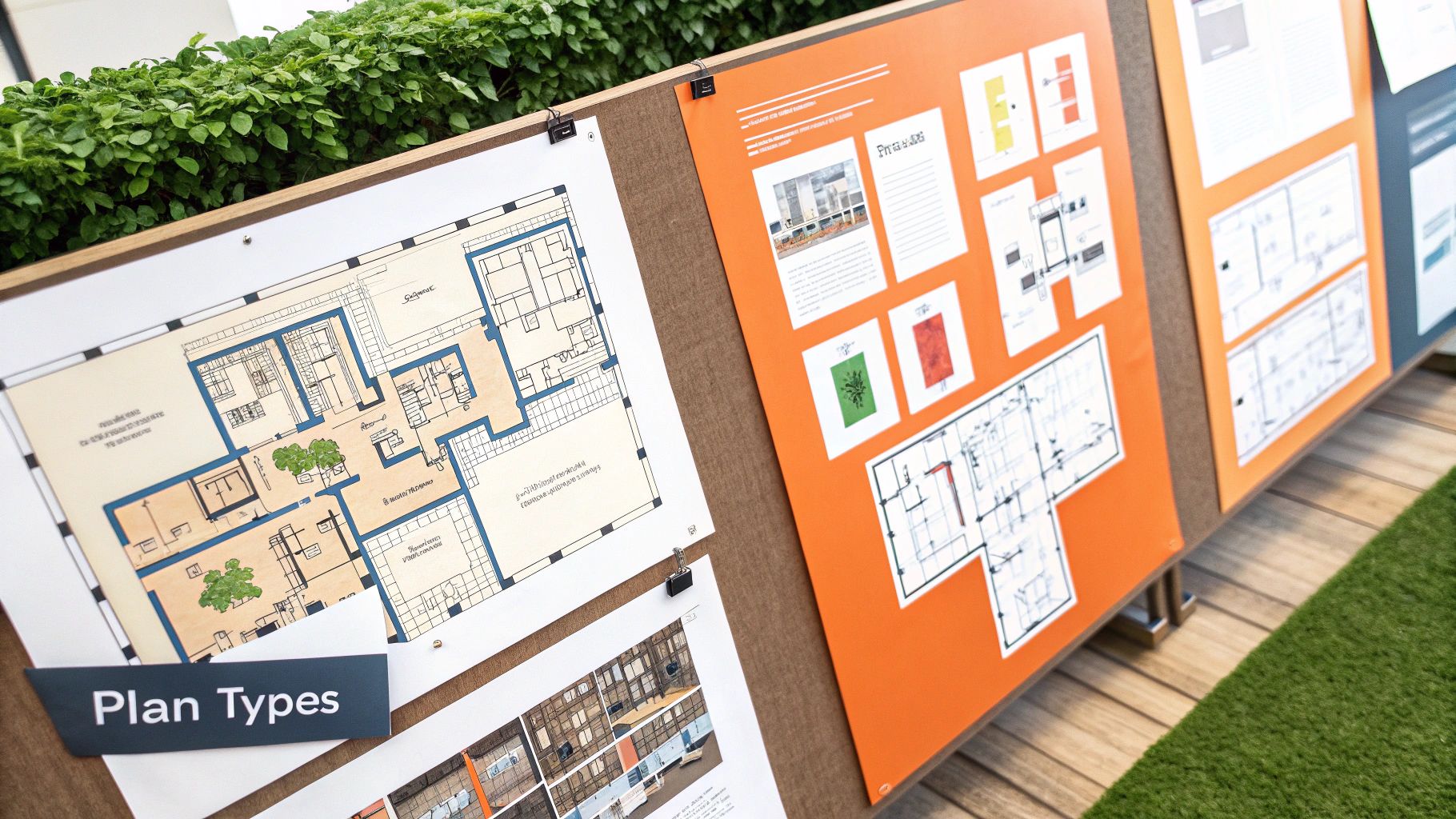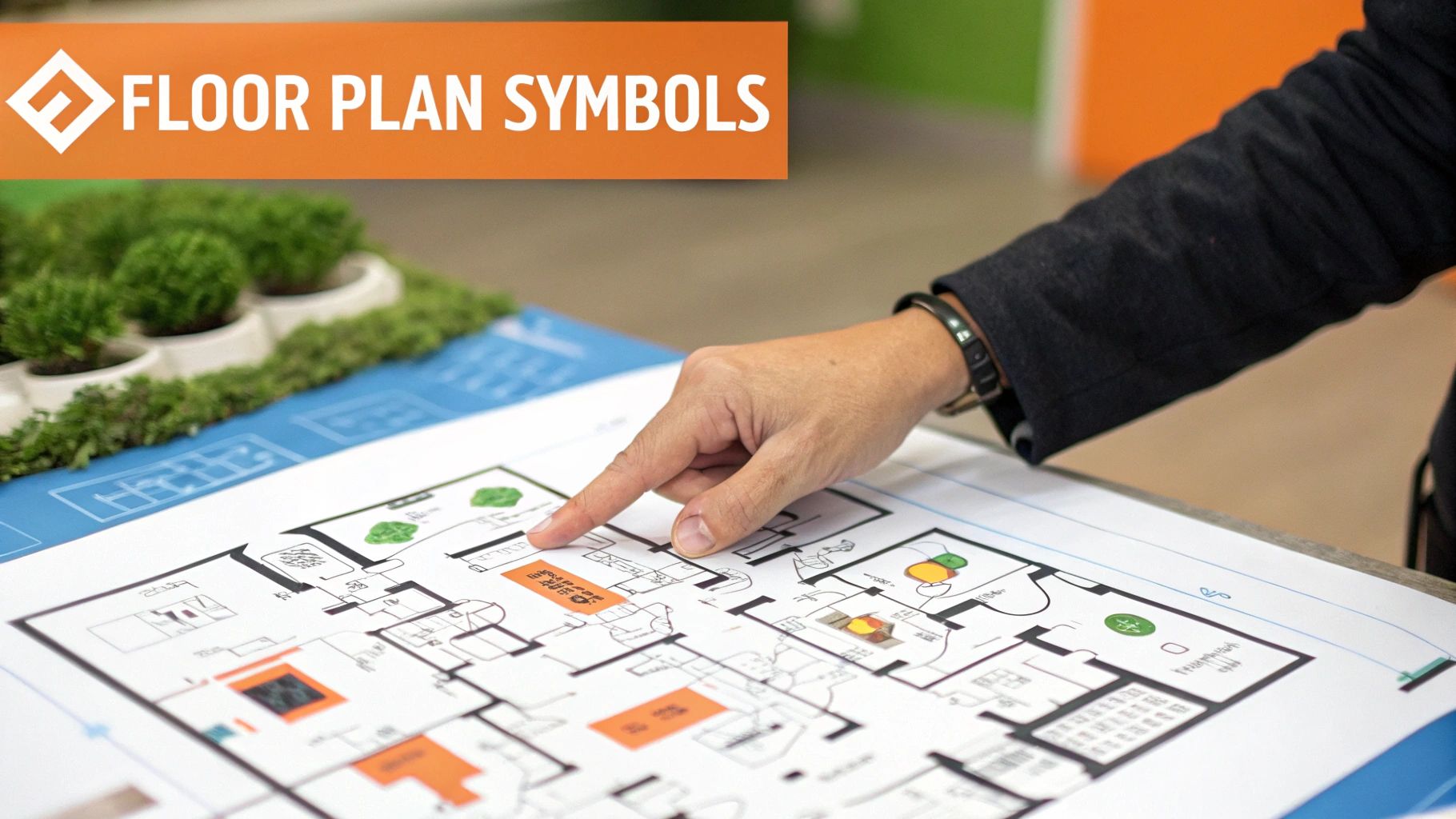Your Guide to a Real Estate Floor Plan
Learn about your guide to a real estate floor plan. Comprehensive guide for real estate professionals.
At its core, a real estate floor plan is a simple diagram—a bird's-eye view that maps out a property's layout. It shows you the size and shape of rooms, where the doors and windows are, and how everything connects. Think of it as a blueprint for daily life, helping potential buyers see themselves in the space long before they step through the front door.
For anyone selling a home today, including a floor plan isn't just a good idea; it's a must-have for attracting buyers who are serious and well-informed.
Why a Floor Plan Is Your Most Powerful Tool

Imagine trying to understand a new book just by looking at the cover. You might appreciate the design, but you’d have no clue how the story actually flows from one chapter to the next. A property listing without a floor plan creates the exact same problem. It leaves buyers guessing about the most fundamental thing: the home's layout.
Beautiful photos can show off a home’s style, but a floor plan tells its story. It takes the guesswork out of a property's dimensions and gives buyers a concrete, practical tool to answer critical questions right from their own computer.
The Buyer's Perspective Unlocked
For a homebuyer, a floor plan is the missing link between seeing pretty pictures online and truly picturing their life in a new home. It helps them move past the decor and get down to the nitty-gritty of whether the house actually works for them.
- Visualizing Daily Life: They can mentally walk through their day. Where do they drop the groceries? Is the primary bedroom too close to the noisy living area? This simple exercise helps them instantly decide if the layout meshes with their lifestyle.
- Planning Furniture Placement: Buyers can quickly figure out if their huge sectional will fit or if their king-sized bed will leave any room to walk. This practical check saves everyone from the frustration of a wasted viewing.
- Understanding Flow and Scale: Photos are notorious for making rooms look bigger or smaller than they really are. A floor plan provides objective measurements and shows how spaces connect, giving a true sense of the home’s overall flow and feel.
Having this information upfront builds confidence and ensures that the people who do book a viewing are already genuinely interested and one step closer to making an offer.
The Seller's Strategic Advantage
For sellers and real estate agents, adding a floor plan to a listing is one of the smartest marketing moves you can make. It delivers real, measurable results and is no longer just a "nice-to-have" feature. The numbers speak for themselves.
The data below isn't just a collection of interesting facts; it's a clear roadmap showing how a simple drawing can dramatically influence your sale or search.
How Floor Plans Impact Your Property Search or Sale
| Key Statistic | What This Means for You |
|---|---|
| 81% of homebuyers say a floor plan is essential. | For Sellers: You're missing out on 4 out of 5 potential buyers if you don't include one. For Buyers: You're in the majority—this is a key piece of information you should expect. |
| 1 in 5 buyers will ignore a listing without a floor plan. | For Sellers: That's 20% of your audience immediately lost. Your listing won't even get a click, no matter how great the photos are. |
| Listings with floor plans get 52% more clicks. | For Sellers: More engagement means more interest, more viewings from serious buyers, and a faster sale at a better price. |
As you can see, a clear floor plan isn't just about showing a layout—it's about building trust and maximizing your listing's reach.
By providing a floor plan, you're setting your property apart from the crowd and filtering out casual browsers from serious contenders. It shows you're transparent and have nothing to hide, which ultimately attracts better, more confident offers. You can explore more of these key real estate marketing statistics to understand the full picture.
Understanding the Different Types of Floor Plans
Not all floor plans are created equal, and knowing the difference is key to unlocking a property’s true potential. Think of it like this: a 2D plan is your basic map, a 3D plan is the scale model, and an interactive plan is the personal virtual tour. Each one gives you a different lens to see through, helping you move from a simple layout to a full-fledged vision of your future home.
Let's break down what each style brings to the table and when it works best.
The Classic 2D Floor Plan
The 2D floor plan is the one we all know. It’s the classic, top-down diagram that lays out a property with clean lines and simple labels. This is the workhorse of real estate listings for a reason—it communicates the essential information clearly and without any fuss.
Its greatest strengths are clarity and precision. You get exact room dimensions, see exactly where walls, doors, and windows are, and understand the basic flow from one room to the next. For practical buyers who need to know if their king-size bed or sectional sofa will fit, a 2D plan is non-negotiable.
The Immersive 3D Floor Plan
A 3D floor plan breathes life into the flat lines of a 2D drawing. By adding depth, color, and texture, it transforms the layout into a "dollhouse" view that you can almost reach out and touch. This gives you a much better feel for the home's scale, ceiling height, and overall volume.
The real magic here is visualization. It’s one thing to see lines on a page, but it’s another to see a space that looks like a home. In fact, listings with 3D floor plans can help a property sell up to 50% faster because they help buyers form an emotional connection. When someone can picture their own life unfolding within those walls, you’re halfway there. For ideas on how specific spaces can be laid out, check out examples of modern butler's pantry floor plans.
The Engaging Interactive Floor Plan
The interactive floor plan is the most dynamic of the bunch, combining the detail of a 2D plan with the immersive feel of a virtual tour. These digital plans let you click on different rooms to pull up photos or even 360-degree views from that very spot. Some even let you play interior designer by dragging and dropping furniture into the space.
This infographic shows just how much each floor plan type can improve planning, efficiency, and communication.

As you can see, moving from a basic 2D sketch to a more advanced 3D or interactive model adds incredible clarity and makes your planning far more accurate.
An interactive real estate floor plan transforms passive viewing into active exploration. It empowers buyers to tour a property on their own terms, making the experience more personal and memorable.
This level of engagement is a powerful tool for keeping potential buyers on your listing longer. For agents and sellers, offering a mix of all three types really covers all the bases. The good news is that creating these has never been easier, especially with new AI tools. You can learn more about how to generate a https://pedra.so/floorplan.
How to Read a Floor Plan Like an Expert
At first glance, a real estate floor plan can feel like you’re trying to crack a secret code. It’s a mess of lines, symbols, and abbreviations that don’t mean much. But once you learn the language, you’ll be able to decode a property’s layout in minutes, and that’s a powerful skill. It’s what separates a casual browser from a savvy buyer who can see a home’s hidden potential—or its deal-breaking flaws.
Think of it like learning to read a map for the first time. What starts as a confusing jumble of lines soon becomes a clear guide, showing you roads, landmarks, and the best way to get where you're going. A floor plan does the exact same thing, but for a home. It gives you a roadmap to understanding the property’s true character.
Start With The Basics: Symbols And Scale
Every good floor plan is built on a handful of core elements. The first step is just to get your bearings by identifying the big three: walls, doors, and windows.
- Walls: These are the easiest to spot. They're the thick, solid lines that outline every room and form the entire perimeter of the property.
- Doors: Look for breaks in the walls with a thin, curved line. That arc is crucial—it shows you which way the door swings open. This tells you a lot about traffic flow and where furniture can (or can't) go.
- Windows: These typically show up as thinner lines inside the main walls. Sometimes they look like a set of three parallel lines or just a simple break in the wall.
Next, find the scale. It's usually tucked away in a corner and looks something like 1/4" = 1'. This tells you how the drawing's measurements translate to the real world. A lot of plans will also include a compass to show which way is north, which is invaluable for figuring out which rooms get that lovely morning sun.
Here’s a look at a standard 2D real estate floor plan with some of these common symbols pointed out.

You can see pretty clearly how the solid walls define each space, while the arcs show the door swings and the breaks in the walls mark the windows.
Decoding Advanced Features And Fixtures
Okay, once you’ve got the basics down, you can start noticing the more detailed features. These are the symbols that bring the layout to life and give you a much richer understanding of how the home actually functions.
A floor plan isn't just about dimensions; it's a script for how you'll live in the space. By tracing your daily movements, you can test if the layout truly fits your lifestyle.
You’ll start to recognize symbols like:
- Stairs: A series of rectangles stacked together, often with an arrow to show if they lead up or down.
- Kitchen Appliances: Simple outlines will show you where the refrigerator (often just labeled 'Ref.'), stove, and sink are placed.
- Bathroom Fixtures: You’ll quickly learn to spot the unique shapes for a toilet, sink, shower, and bathtub.
For those who want to get really granular, it can be helpful to learn how to read more specialized diagrams, like learning how to read cabinet blueprints, to understand the kitchen and storage spaces on a deeper level.
The Pro Tip: Trace Your Daily Routine
Now for my favorite trick—and honestly, the most powerful one. Take the floor plan and physically trace your daily routine with your finger. Seriously.
Imagine waking up. Where’s the coffee pot in relation to your bedroom? Now, picture yourself hauling in a week's worth of groceries. How many steps and annoying turns does it take to get from the garage to the kitchen pantry? Think about laundry day. Is it a huge trek from the bedrooms to the washer and dryer?
This simple exercise tells you more about a home's "livability" than square footage ever could. It reveals the reality of a layout and helps you decide if it will support your lifestyle or fight against it. If this gets you inspired to try designing a space yourself, our guide on how to draw a floor plan will walk you through the essential steps.
A great real estate floor plan does more than just show where the walls are; it tells a story and builds trust. It’s a silent guide for buyers, answering their biggest questions before they even have to ask. To turn a simple sketch into a powerful marketing tool, you just need to follow a few core principles.
Think of it like the difference between a quick note scribbled on a napkin and a professionally typed letter. The information might be the same, but the presentation changes everything. Your goal is to give buyers confidence and make your property the one they can’t stop thinking about.
https://www.youtube.com/embed/3a1e_69hOBU
Include the Non-Negotiable Details
Some details are simply mandatory for a floor plan to do its job. If you leave them out, you risk causing confusion instead of creating clarity. These are the absolute basics that turn a drawing into a practical decision-making tool.
Here's what every floor plan needs:
- Accurate Measurements: This is non-negotiable. Clearly label the dimensions for every room. It’s often the first thing a buyer looks for to figure out if their king-size bed or sectional sofa will actually fit.
- A Compass: A simple arrow pointing North is surprisingly important. It helps buyers understand the home's orientation, telling them which rooms will be flooded with morning light and which will get that beautiful afternoon sun.
- Clear Room Labels: Label every space, no matter how small. Stick to obvious names like "Bedroom," "Living Room," and "Pantry." For closets, adding a "W.I.C." (Walk-In Closet) label provides a little extra punch of valuable information.
Keep the Design Clean and Offer Options
A truly effective floor plan is easy to read in a single glance. You want to avoid cluttering it up with too much styling or unnecessary details. Think clean, crisp lines and easy-to-read text. White space is your best friend here—it lets the important information breathe and stand out.
A cluttered floor plan overwhelms buyers. A clean design empowers them. It’s about giving them just enough information to imagine themselves in the space, not burying them in architectural minutiae.
Offering a couple of different views can be a real game-changer, too. By providing both a 2D plan for practical measurements and a 3D plan for that immersive, "dollhouse" feel, you appeal to different types of buyers. This one-two punch helps people connect with the property on both a logical and an emotional level.
In a competitive market, these details really matter. Global real estate investment is projected to top USD 950 billion by 2025, and with a nearly 20% increase in new inventory hitting the market worldwide, you need every advantage you can get. For more on this, check out the latest global real estate trends on Chambers.com. When buyers have this much choice, a professional floor plan isn’t just a nice-to-have; it's essential for standing out.
Floor Plan Do's and Don'ts Checklist
To help you nail it every time, here's a quick checklist. Think of this as your cheat sheet for creating a floor plan that makes a real impact.
| Do | Don't |
|---|---|
| Include precise room dimensions. | Guess or estimate measurements. |
| Add a compass to show orientation. | Forget to label every single room. |
| Use a clean, uncluttered layout. | Clutter the drawing with furniture. |
| Keep text and labels legible. | Use complex or tiny fonts. |
| Show the location of windows and doors. | Leave out key structural elements. |
| Label important features like fireplaces. | Use inconsistent scaling. |
Following these simple rules ensures your floor plan is a helpful, professional tool that gives buyers the confidence to take the next step.
How to Create a Real Estate Floor Plan

So, you're ready to create a floor plan that makes your listing pop? Good call. Whether you're a hands-on seller or an agent aiming for that professional edge, you've got a few different ways to get it done. The right path for you really comes down to your budget, your timeline, and just how precise you need to be.
Let's walk through the three main options, from simple sketching apps all the way to slick AI-driven tools, so you can pick what makes the most sense for your property.
The DIY Method Using Sketching Apps
If you're working with a tight budget or just need something fast, DIY floor plan apps are a fantastic starting point. These tools are built to be user-friendly and run right on your phone or tablet, letting you whip up a basic layout in no time. You can usually drag and drop furniture and label rooms to give buyers a clear, simple 2D visual.
Now, this approach is quick and won't cost you much, but it's only as good as your own measurements. The final drawing might not be perfectly to scale, but it still gives potential buyers a much better feel for the space than photos alone.
Hiring a Professional Measurement Service
When accuracy is non-negotiable, your best bet is to hire a professional measurement service. These experts come in with laser measuring tools and specialized software to map out every nook and cranny, creating floor plans that are both precise and detailed.
A professionally measured floor plan takes all the guesswork out of the equation. It gives buyers verified dimensions they can actually trust, which is a huge step in building confidence and attracting serious offers.
Going this route delivers a polished, reliable floor plan that adds a layer of credibility to your entire listing. It's a smart investment that shows buyers you mean business. You can explore more ways to make your properties shine in our other real estate marketing articles.
Using AI-Powered Generation Tools
The newest and, frankly, most exciting way to create floor plans is with AI-powered tools like Pedra. These platforms can generate incredibly accurate 2D and 3D floor plans from something as simple as a video you walk through the house or even just a set of existing photos.
The AI gets to work analyzing the visual data, mapping out the layout, calculating dimensions, and turning it all into a high-quality floor plan. It's a game-changer, really—combining the speed of a DIY app with the precision you’d get from a professional service. You get the best of both worlds.
This kind of efficiency is more critical than ever. In a market where new office completions in the U.S. are projected to fall by as much as 73% from their recent peak, every single listing has to work harder to capture attention. When supply is limited, making it effortless for buyers to see themselves in a space is key.
Your Floor Plan Questions, Answered
As floor plans become a staple in real estate listings, it's only natural for questions to pop up. Maybe you're a buyer trying to decipher a layout, or perhaps you're a seller wanting to create the best possible marketing materials. Getting a handle on the basics is key.
Think of this as your go-to guide for quick, straightforward answers. We'll clear up any confusion so you can use floor plans to your advantage, whether you're buying or selling.
Are Floor Plans Legally Required for a Listing?
In short, no. There isn't a widespread legal mandate that says you must have a floor plan. But that doesn't tell the whole story.
The reality is that top agents and major property sites now see them as a non-negotiable part of a complete listing. The real requirement isn't legal—it's driven by the market. With 81% of buyers considering floor plans essential and nearly one in five admitting they'd ignore a listing without one, the message is clear. Skipping a floor plan puts you at a serious marketing disadvantage because you're not meeting what modern buyers expect.
How Much Does a Professional Floor Plan Cost?
The cost can swing quite a bit, depending on the property's size, how complex the layout is, and the style of plan you're after. It's often a case of "you get what you pay for."
Here’s a rough idea of what to budget:
- Basic 2D Plans: A standard black-and-white 2D floor plan will typically run you between $75 and $200.
- Detailed 3D Renderings: If you want something more immersive, like a 3D "dollhouse" view or an interactive tour, the price can climb, often landing between $200 and over $700.
However, newer AI-powered services are shaking things up. These tools can create excellent 2D and 3D plans from simple photos or a video walkthrough, bringing the cost down significantly and making professional-quality plans much more accessible.
What if a Floor Plan Seems Inaccurate?
This is a great point, and it’s smart to approach marketing floor plans with the right mindset. Most come with a disclaimer noting they are for illustrative purposes and aren't to scale. Small discrepancies can happen.
If you’re a buyer, treat the floor plan as a guide, not a gospel. If a specific measurement is a deal-breaker—like making sure your king-size bed fits—pull out a tape measure during your visit. For sellers, it’s always a good idea to give the floor plan a quick once-over before it goes live. Catching an obvious mistake early helps ensure it's as helpful as possible for buyers.
"Keeping up with accurate floor plans can be challenging... Manual updates contribute to the difficulty. Updating changes in floor plans... can be time-consuming and error-prone when done manually." - Miguel Flores Ugarte, Implementation Project Senior Director at Building Engines
As Miguel points out, ensuring accuracy is an ongoing challenge, which makes that final check a crucial step for everyone.
What Is an Architectural Blueprint vs. a Marketing Floor Plan?
It’s easy to mix these two up, but they serve completely different purposes. Think of it like the difference between a car engine’s schematic and the glossy brochure you get at the dealership.
An architectural blueprint is a dense, technical document made for builders and contractors. It’s loaded with details they need to actually build the house: electrical wiring, plumbing systems, structural loads, and specific materials.
A marketing floor plan is its friendly, simplified cousin. Its only job is to help a potential buyer see the home's layout, flow, and room sizes in a way that’s easy to understand. It strips out all the technical jargon to focus on one thing: helping someone imagine what it would be like to live there.
Ready to create stunning, accurate floor plans without the hassle? With Pedra, you can generate professional 2D and 3D floor plans, stage rooms virtually, and create captivating property videos—all from a simple upload. Transform your listings and attract serious buyers today. Explore the future of real estate marketing with Pedra.

Related Posts
8 Facebook Marketing Ideas for Real Estate in 2025
Explore our top 8 Facebook marketing ideas for real estate in 2025. This guide covers paid ads, orga...
How to Get Clients as a Real Estate Agent
Discover how to get clients as a real estate agent with proven strategies for digital marketing, net...
How to Get Clients for Real Estate: Proven Strategies
Learn how to get clients for real estate with proven strategies, scripts, and real-world examples to...
How to Get Real Estate Clients Without Cold Calling
Learn how to get real estate clients without cold calling with proven strategies, scripts, and a ste...