12 Best Real Estate Floor Plan Software Tools for 2025
Learn about 12 best real estate floor plan software tools for 2025. Comprehensive guide for real estate professionals.
Why a Great Floor Plan is Your Secret Weapon in Real Estate
In a competitive market, listings with clear, professional floor plans get more attention. They help potential buyers visualize the space, understand the layout, and emotionally connect with a property before they even step inside. For those just starting out, understanding property layouts is one of many crucial first-time home buyer tips that can demystify the search process. But creating these essential marketing assets can be complex and time-consuming.
This is where dedicated real estate floor plan software becomes an indispensable tool for agents, marketers, and stagers. It solves the core problem of producing high-quality 2D layouts and immersive 3D walkthroughs without the steep learning curve of professional architectural programs. This guide gets straight to the point, providing a detailed breakdown of the best options available today. We’ll analyze each tool's specific strengths, practical limitations, and ideal use cases to help you choose the right software to elevate your listings, engage more buyers, and accelerate your sales cycle.
1. Pedra: The All-in-One AI Marketing Powerhouse
Pedra distinguishes itself by being more than just a real estate floor plan software; it’s a complete AI-driven visual marketing suite. Its primary strength is its incredible simplicity. An agent can upload a rough hand-drawn sketch or an old blueprint, and Pedra’s AI will automatically generate a clean, professional 2D or 3D floor plan. This one-click transformation is a significant time-saver for busy professionals.
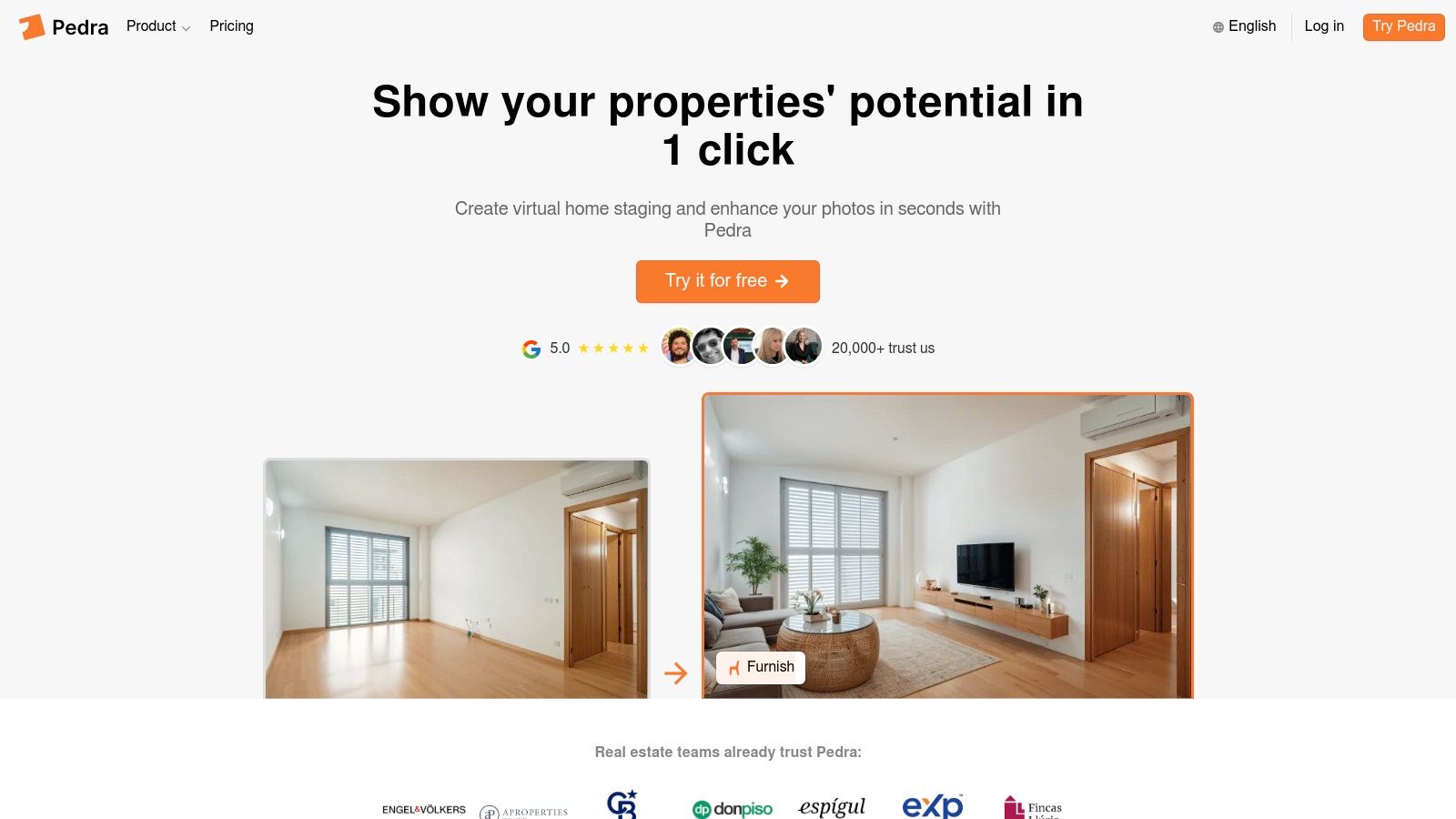
What truly sets Pedra apart is its integrated toolset. Within the same platform, you can virtually stage empty rooms, declutter messy spaces, and apply photo enhancements like sky replacement. This unified workflow eliminates the need to hire and coordinate with multiple vendors, streamlining the creation of marketing assets for a new listing. For real estate professionals, an "all-in-one" solution like this can be invaluable, sometimes even encompassing capabilities like AI-powered content creation for property descriptions and social media posts.
Pros & Cons
- Pros: All-in-one AI solution for virtual staging, photo enhancement, and floor plans. Simple to use with no technical expertise required. The affordable Pro plan (€29/month) is great for individual agents.
- Cons: The monthly image generation limit (100 on the Pro plan) may be restrictive for high-volume users. It is designed for marketing visuals, not architecturally precise construction plans.
Website: https://pedra.so
2. Cedreo: For Rapid, High-Quality 3D Home Design
Cedreo is a web-based 3D home design platform specifically built for professionals like builders, remodelers, and interior designers, but its speed and intuitive nature make it an excellent real estate floor plan software. Unlike tools focused solely on basic layouts, Cedreo allows agents to quickly draw 2D plans and instantly visualize them in 3D. This capability is perfect for showing clients the potential of a property, whether it's an existing home that needs remodeling or a new construction project.
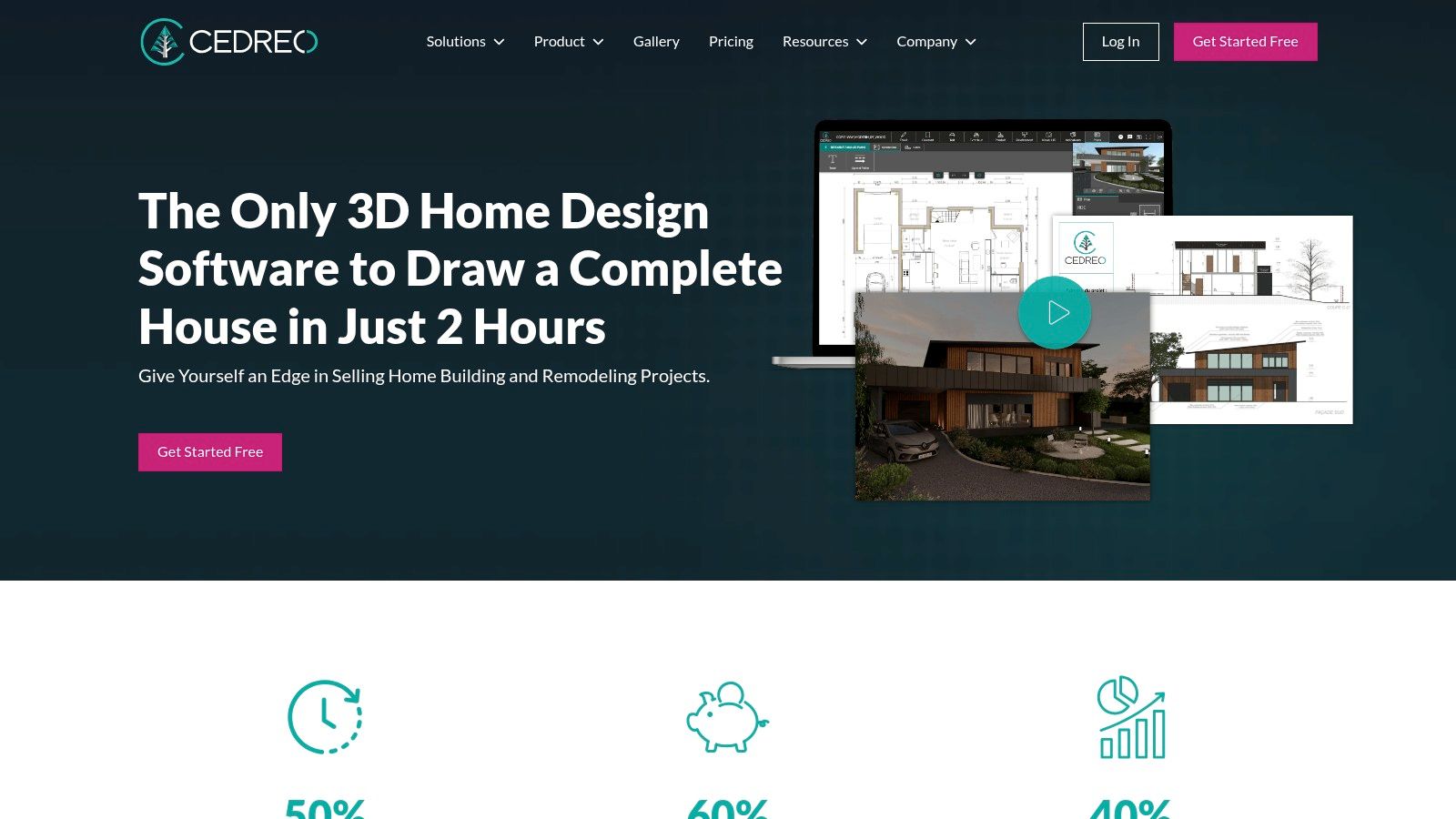
The platform's strength lies in its speed and extensive library of over 7,000 customizable furnishings and materials. An agent can create and furnish an entire home in under an hour, producing photorealistic renderings to help buyers envision themselves in the space. This is particularly useful for marketing properties that are unfurnished or still under construction, providing tangible visuals that standard photos cannot. The collaborative features also allow agents to work with stagers or builders directly on the platform, streamlining the design and approval process.
Pros & Cons
- Pros: Very user-friendly for those without CAD experience. Rapid design process from 2D to high-quality 3D renderings. Extensive library of customizable furnishings and materials.
- Cons: Limited customization options for specific furniture dimensions. Being web-based, it requires a constant internet connection with no offline functionality.
Website: https://cedreo.com/
3. Floorplanner
Floorplanner is a widely recognized and accessible real estate floor plan software that prioritizes ease of use through its intuitive drag-and-drop interface. It’s an ideal choice for agents who need to quickly create professional-looking 2D and 3D plans without a steep learning curve or complex software installation. Users can draw rooms from scratch or modify existing layouts, and then populate them from an extensive library of over 150,000 furniture and design items. This makes it simple to present a property’s potential to buyers.
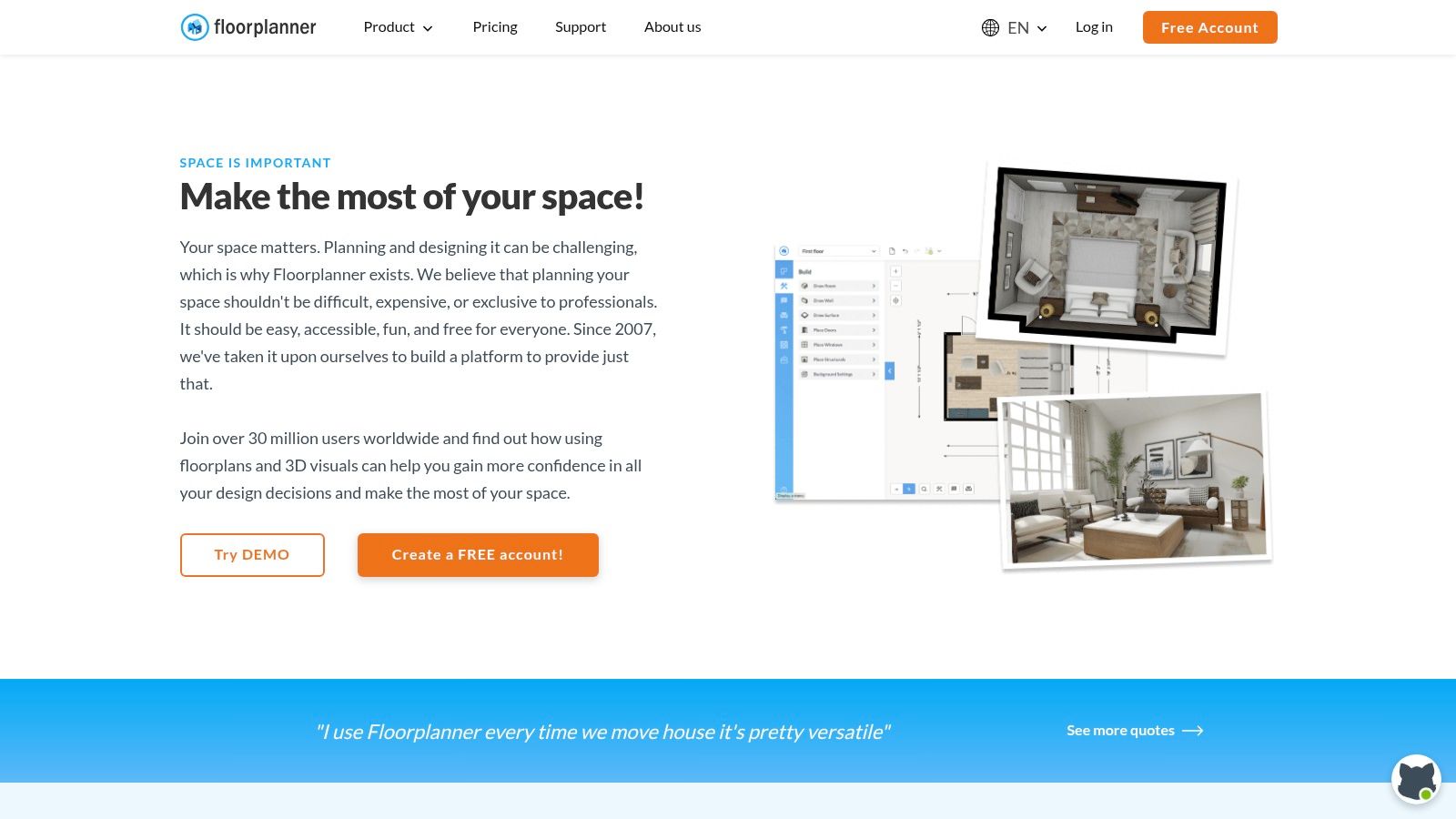
The platform’s strength lies in its web-based accessibility and straightforward functionality. Projects are stored in the cloud, allowing real estate professionals to work on their designs from any device with a browser. Its "Magic Layout" feature can automatically furnish a room, providing a quick starting point for staging ideas. For those looking to understand the fundamentals of creating effective layouts, you can explore more resources about how to make a floor plan. Floorplanner serves as an excellent entry-level tool before moving to more advanced solutions.
Pros & Cons
- Pros: Highly intuitive interface perfect for beginners. Entirely web-based, requiring no software installation. A generous free plan makes it accessible for anyone to start.
- Cons: The best features, such as high-resolution rendering and full library access, are behind paid subscription tiers. Its reliance on an internet connection means limited offline functionality.
Website: https://floorplanner.com/
4. SketchUp
SketchUp is a powerhouse in 3D modeling, widely adopted in architecture and interior design, making it a highly capable real estate floor plan software. Its strength lies in its versatility, allowing users to move from simple 2D layouts to intricate 3D models complete with textures and furniture. For real estate professionals, this means you can create not just a floor plan but a full virtual tour of a property, helping clients visualize the space in a way static drawings cannot. Its extensive Warehouse library offers millions of pre-made models, from sofas to windows, saving significant design time.
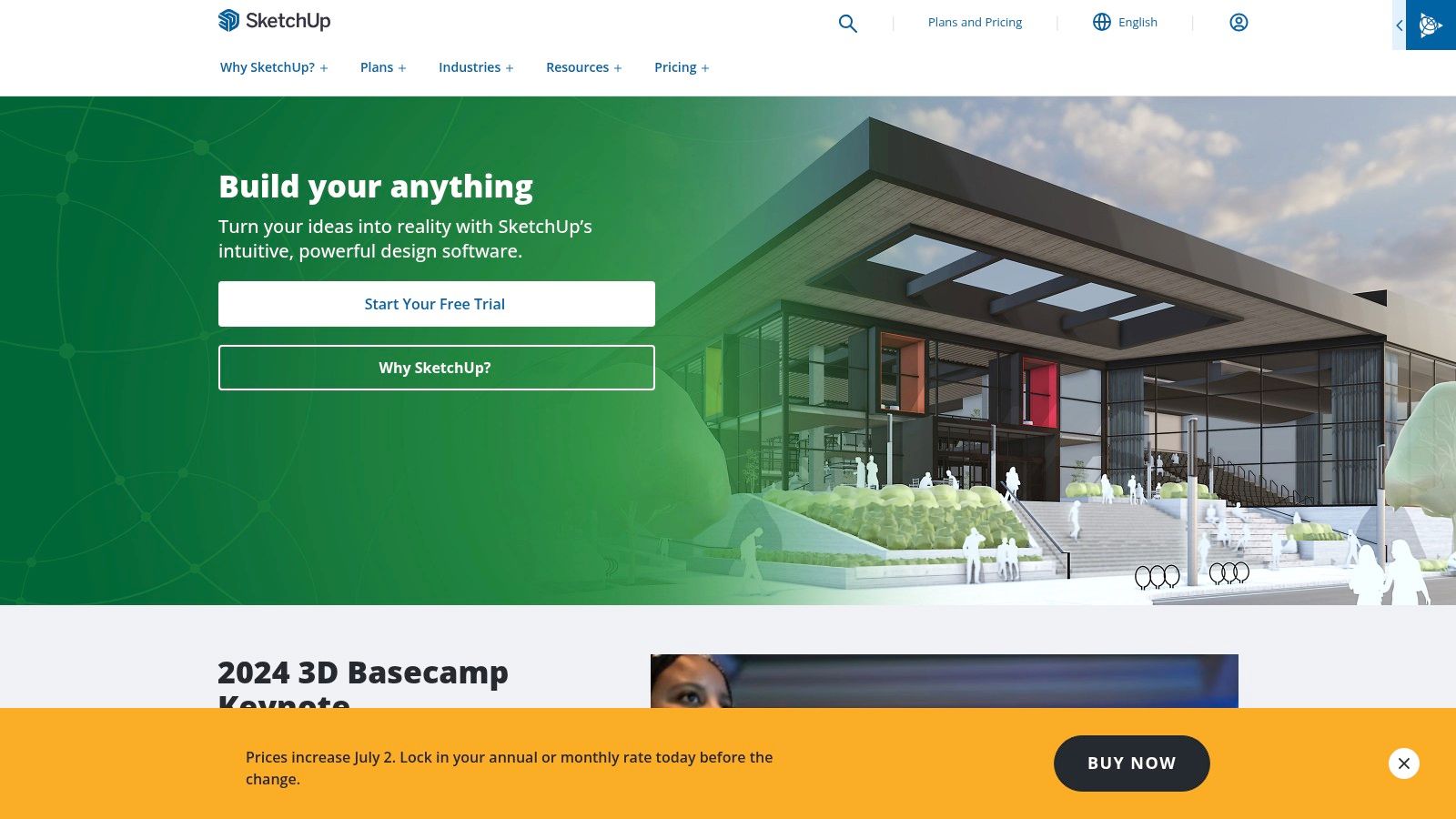
While not as automated as AI-first platforms, SketchUp offers unparalleled creative control. Agents can use it to showcase potential renovations, add extensions, or present different interior design styles to prospective buyers. The software also supports VR and AR viewers, offering immersive property presentations that can be a powerful closing tool. Though it has a steeper learning curve than simpler apps, its depth is rewarding for those who invest the time. For a guide on the fundamentals, you can learn how to draw a floor plan to get started with the basic concepts.
Pros & Cons
- Pros: Extremely powerful and flexible 3D design tools. Huge library of free models and strong community support. Suitable for everything from basic layouts to complex architectural visualizations.
- Cons: Has a steeper learning curve compared to drag-and-drop tools. Achieving photorealistic results often requires purchasing third-party rendering plugins, adding to the cost.
Website: https://www.sketchup.com/
5. Planner 5D
Planner 5D is an intuitive real estate floor plan software that strikes an excellent balance between user-friendliness and powerful design capabilities. It’s particularly well-suited for agents or stagers who want to quickly create detailed 2D layouts and transform them into immersive 3D visualizations. The platform is accessible directly from a web browser or through dedicated mobile apps, making it easy to design on the go, whether you're at the office or on-site at a property.
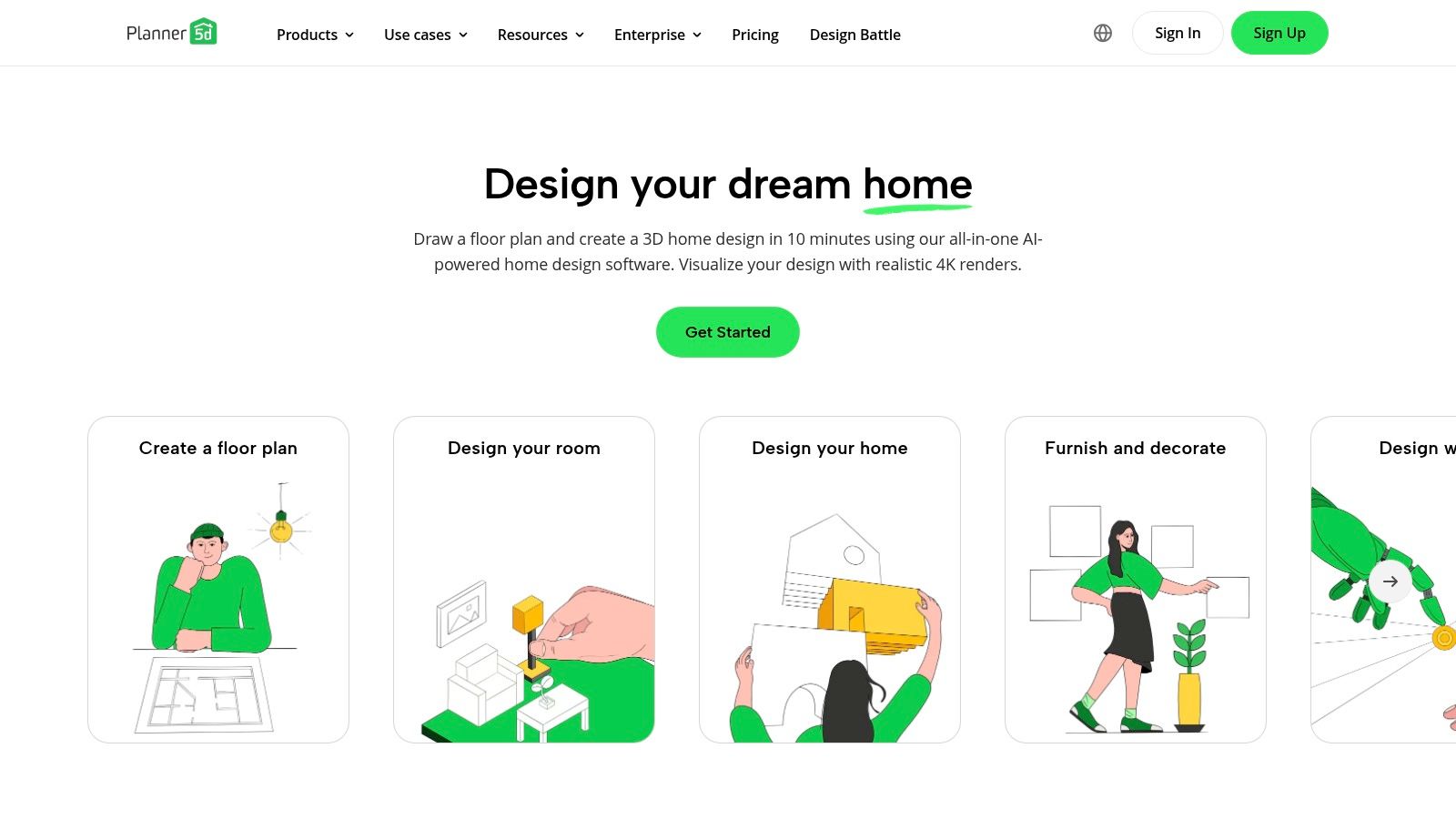
What makes Planner 5D stand out for real estate professionals is its extensive item catalog and real-time 3D rendering. With over 5,000 items, you can furnish a home down to the smallest detail, helping potential buyers visualize the space fully furnished. The ability to switch between 2D and 3D modes instantly allows for quick adjustments and an impressive presentation tool. Furthermore, its AR compatibility lets clients use their phone to "walk through" the designed space in their own environment, a powerful feature for engaging remote buyers.
Pros & Cons
- Pros: Extremely user-friendly interface ideal for beginners. Accessible on multiple platforms, including web and mobile. An extensive free version is available for basic floor plans.
- Cons: The most useful features, like the full item catalog and high-quality renders, are locked behind a subscription. It is more of a design tool than a quick-conversion marketing tool.
Website: https://planner5d.com/
6. RoomSketcher
RoomSketcher is a versatile online design tool that excels in creating both 2D floor plans and immersive 3D visualizations. Its primary appeal for real estate agents is the ability to offer clients a dynamic view of a property. Instead of a static image, you can generate a "Live 3D" walkthrough, allowing prospective buyers to navigate the space as if they were physically there. This feature is a powerful marketing tool that helps clients better understand the layout and flow of a home.
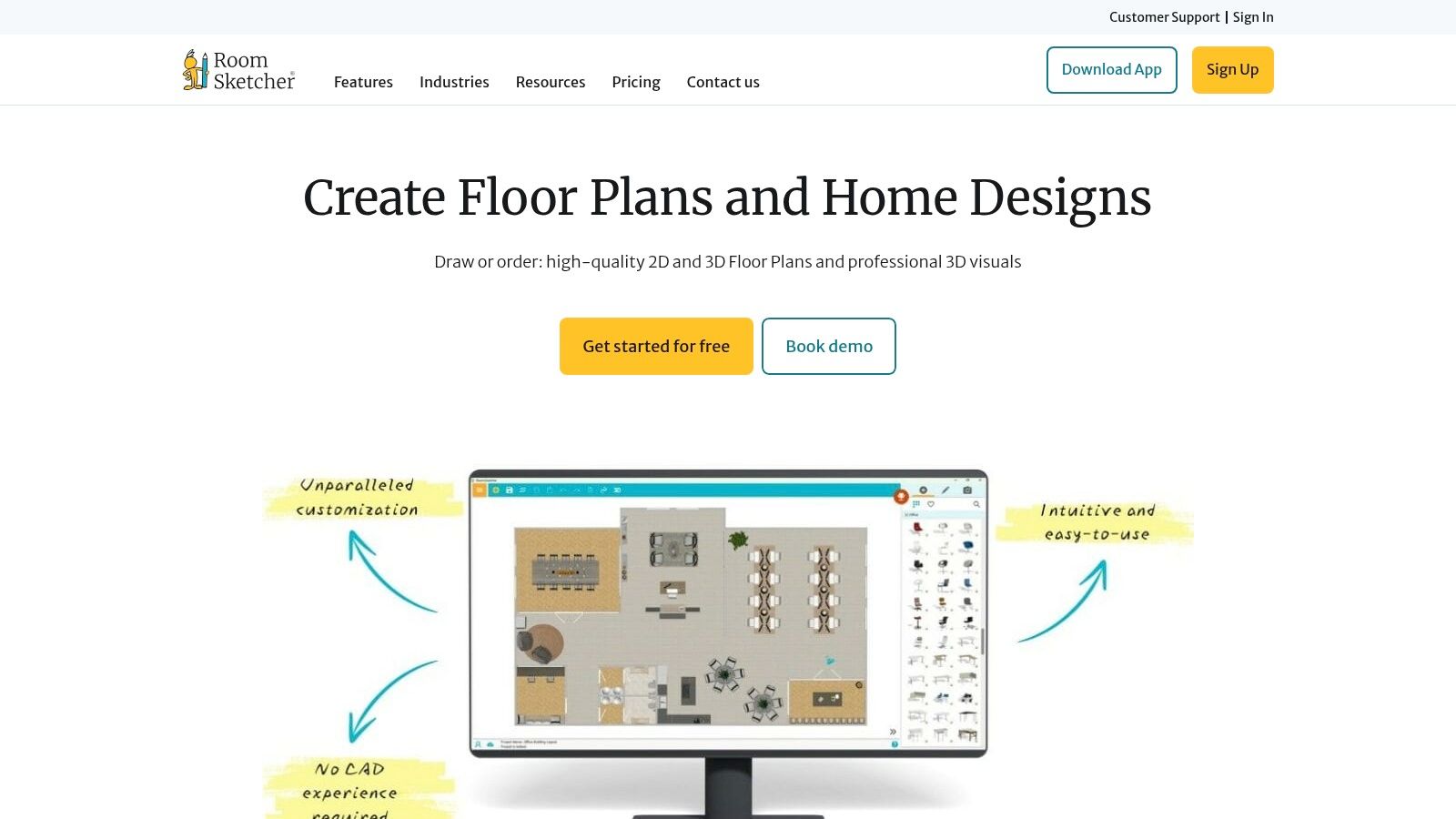
What makes RoomSketcher a go-to real estate floor plan software is its balance between ease of use and professional output. An agent can quickly draw a layout from scratch or use an existing blueprint as a guide. The extensive library of furniture and materials allows for realistic staging to showcase a property's full potential. Furthermore, its cloud-based platform and dedicated app mean you can work on projects from anywhere, with or without an internet connection, making it ideal for agents who are constantly on the move.
Pros & Cons
- Pros: Highly intuitive "drag-and-drop" interface. Powerful Live 3D walkthrough feature enhances client engagement. Accessible online and via an app with offline functionality.
- Cons: The free version has significant limitations. More advanced architectural or design features are not included, as it's geared more toward visualization than construction.
Website: https://www.roomsketcher.com/
7. Magicplan
Magicplan brings the power of real estate floor plan software directly to your mobile device, leveraging augmented reality (AR) to capture room dimensions on the fly. Its standout feature is the ability for an agent to walk through a property and create a floor plan in real-time simply by pointing their phone's camera at the corners. This makes it an indispensable tool for professionals who need to generate accurate layouts during an initial site visit, eliminating the need for manual measuring tapes and notebooks.
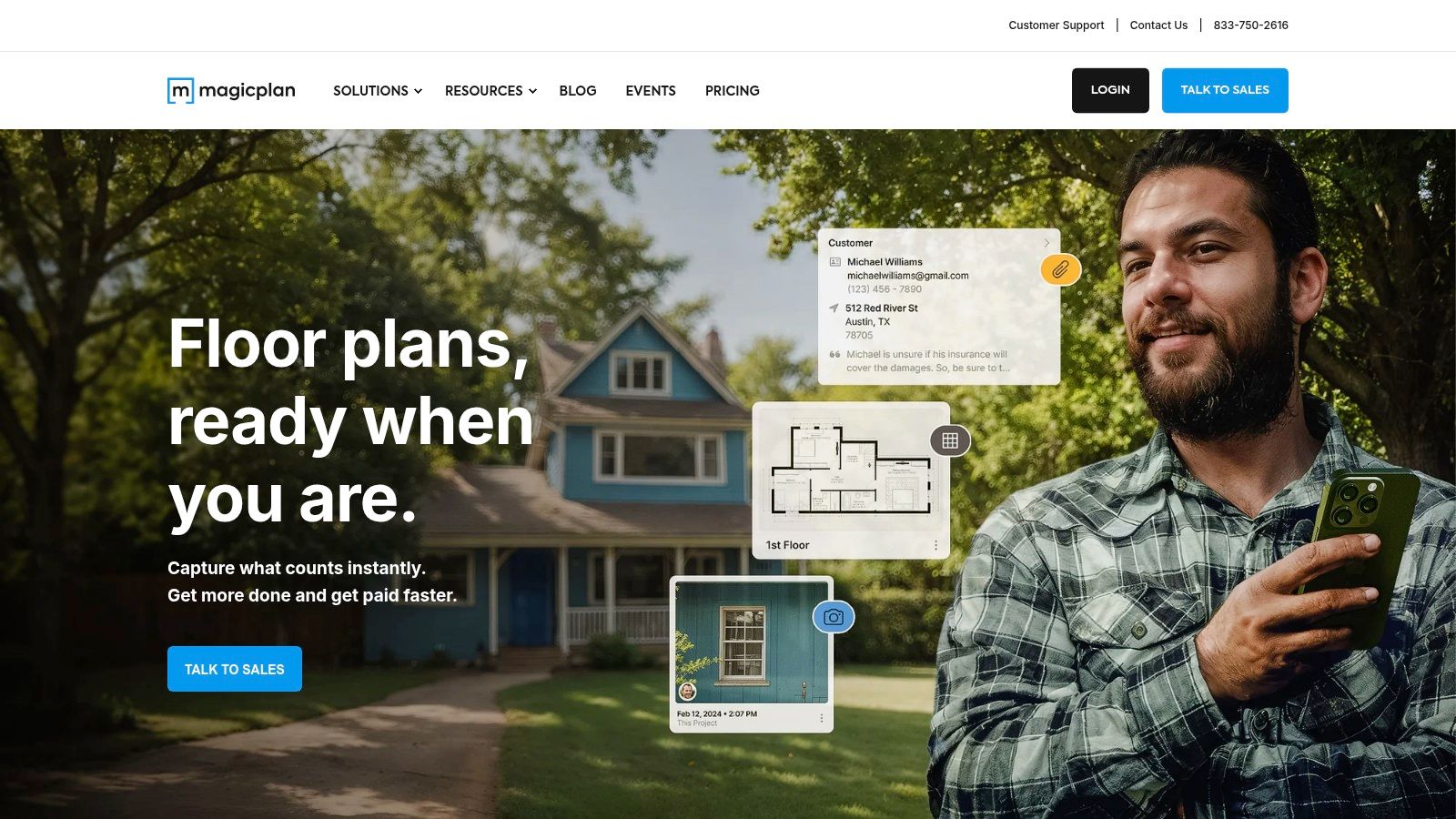
Beyond simple capture, Magicplan allows for on-the-spot annotations, photo integration, and even cost estimations, making it a multifaceted field tool. Once a plan is created, it can be furnished with objects from its library and exported in various formats, including PDF, JPG, and DXF, for seamless integration into marketing materials or further refinement in other software. This immediate, on-site creation and export capability is a massive efficiency gain for agents, contractors, and property inspectors alike.
Pros & Cons
- Pros: Extremely fast and accurate floor plan creation using AR on mobile devices. Excellent for on-site work and quick turnarounds. Offers multiple export formats for versatile use.
- Cons: The AR corner detection can sometimes be obstructed by furniture or clutter, requiring manual adjustments. The built-in object library is functional but could be more extensive for detailed virtual staging.
Website: https://www.magicplan.app/
8. AutoCAD Architecture
AutoCAD Architecture is the industry-standard software for professionals who require the highest level of precision and detail. While many tools on this list are for marketing, AutoCAD is designed for architects and engineers to create construction-ready documents. For real estate professionals dealing with new constructions, major renovations, or large commercial properties, it offers unparalleled accuracy. Its power lies in its extensive library of over 8,500 intelligent architectural objects and styles, allowing users to draft walls, doors, and windows that behave like their real-world counterparts.
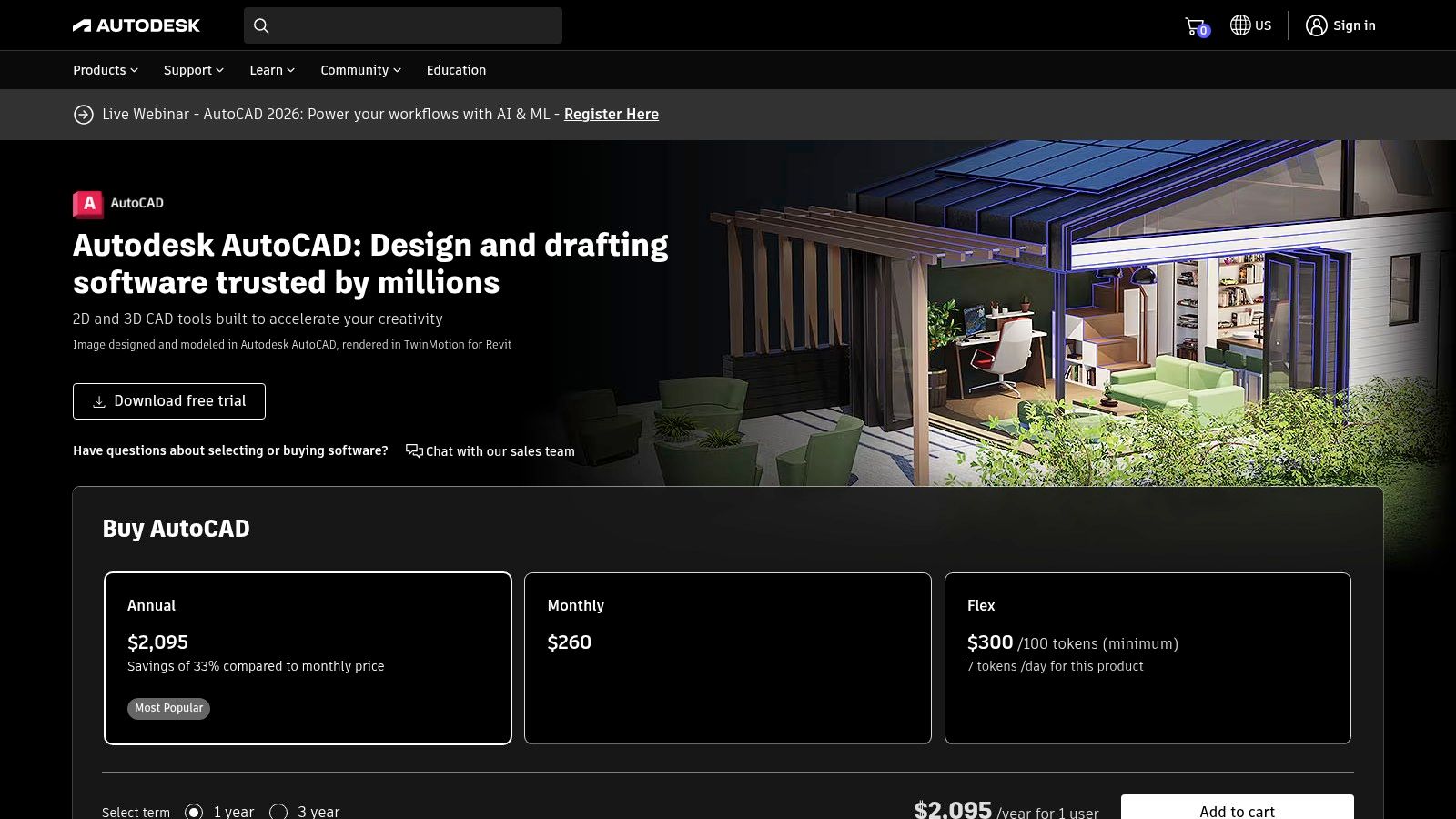
This is not a tool for quick marketing visuals; it’s a robust real estate floor plan software for technical accuracy. Its renovation tools are particularly useful, allowing you to document existing, new, and demolished construction within a single drawing. The platform automatically generates elevations and sections from your floor plans, saving significant time on complex projects. Given its steep learning curve and high cost, it's best suited for in-house architectural teams at large development firms rather than individual real estate agents.
Pros & Cons
- Pros: Industry-standard software with precise drafting tools. Comprehensive architectural toolset for complex projects. Deep integration with other Autodesk products for a complete design workflow.
- Cons: Has a very steep learning curve for beginners and non-architects. The subscription cost is significantly higher than marketing-focused floor plan tools.
Website: https://www.autodesk.com/products/autocad/overview
9. Sweet Home 3D: The Best Free Open-Source Option
Sweet Home 3D stands out as a powerful and completely free real estate floor plan software, making it an excellent entry point for agents or stagers on a tight budget. Its core strength lies in its simplicity and accessibility. Unlike complex architectural programs, it allows users to quickly draw straight, round, or even sloping walls and then drag and drop doors, windows, and furniture into the layout. The interface provides a simultaneous 2D plan view and a 3D preview, which updates in real-time as you make changes.
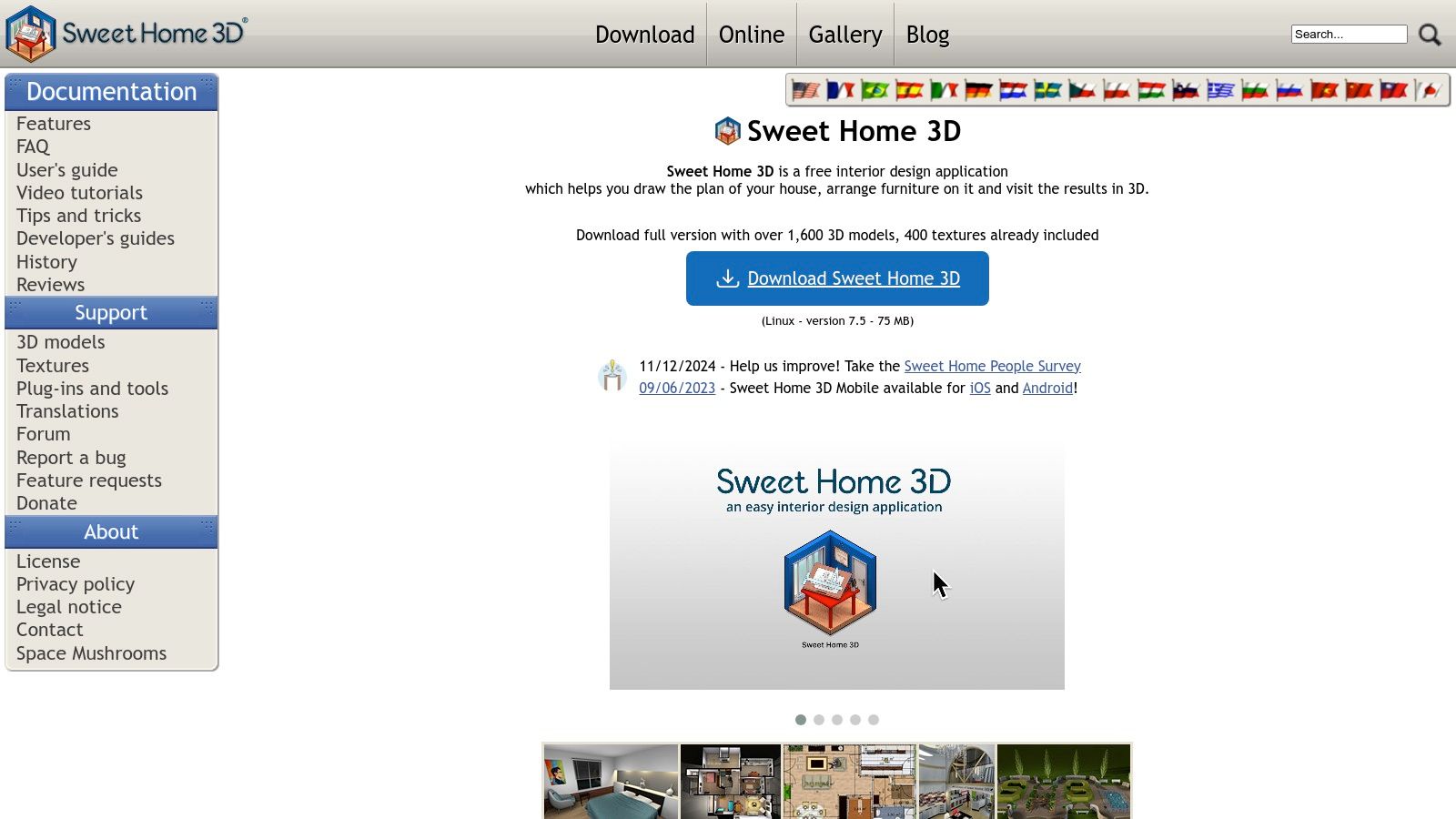
The primary use case for a real estate professional is creating a simple, easy-to-understand layout to include in a property listing. While it may not produce the hyper-stylized marketing visuals of paid AI tools, it provides functional and clear representations that help potential buyers visualize the space. Its lightweight nature means it runs smoothly on most computers, and its open-source status gives users access to a community for support and additional free 3D models. It's ideal for those who need basic floor plan creation without a recurring subscription cost.
Pros & Cons
- Pros: Completely free and open-source with no hidden costs. The user-friendly interface is great for beginners without technical design skills. It is lightweight and runs efficiently on older hardware.
- Cons: The built-in object library is more limited than paid alternatives. It lacks the advanced AI-driven marketing features, like virtual staging, found in professional-grade software.
Website: http://www.sweethome3d.com/
10. Chief Architect Home Designer Suite
Chief Architect Home Designer Suite is a powerful and comprehensive real estate floor plan software that brings professional-grade design tools to agents and serious DIY enthusiasts. Unlike simpler, marketing-focused apps, this software allows for the creation of incredibly detailed and accurate models. Users can design everything from the foundational floor plan and structural elements to intricate interior layouts and even exterior landscaping, providing a complete property visualization.
The software's strength lies in its smart design objects. When you place a door or window, the framing is automatically built, and the material list is updated. This level of detail is ideal for agents working with new constructions, renovations, or clients who need to visualize significant changes. The ability to generate realistic 3D renderings and virtual tours directly from the plan gives potential buyers an immersive and convincing view of what a property could become, moving beyond simple marketing visuals to in-depth project planning.
Pros & Cons
- Pros: Extensive design capabilities for interiors, exteriors, and landscaping. Delivers professional, high-quality results. The virtual tour feature is highly engaging for clients.
- Cons: Has a steeper learning curve and can be overwhelming for beginners. The cost is higher compared to more basic alternatives.
Website: https://www.chiefarchitect.com/products/home-designer/
11. HomeByMe
HomeByMe stands out as a user-friendly online 3D design tool that empowers agents and homeowners to visualize spaces with striking realism. It excels at transforming a basic 2D layout into a fully furnished 3D model that clients can explore. The software allows users to draw walls, add doors and windows, and then populate the space from an extensive catalog of real-world branded furniture and decor items. This makes it a powerful real estate floor plan software for showing a property's potential.
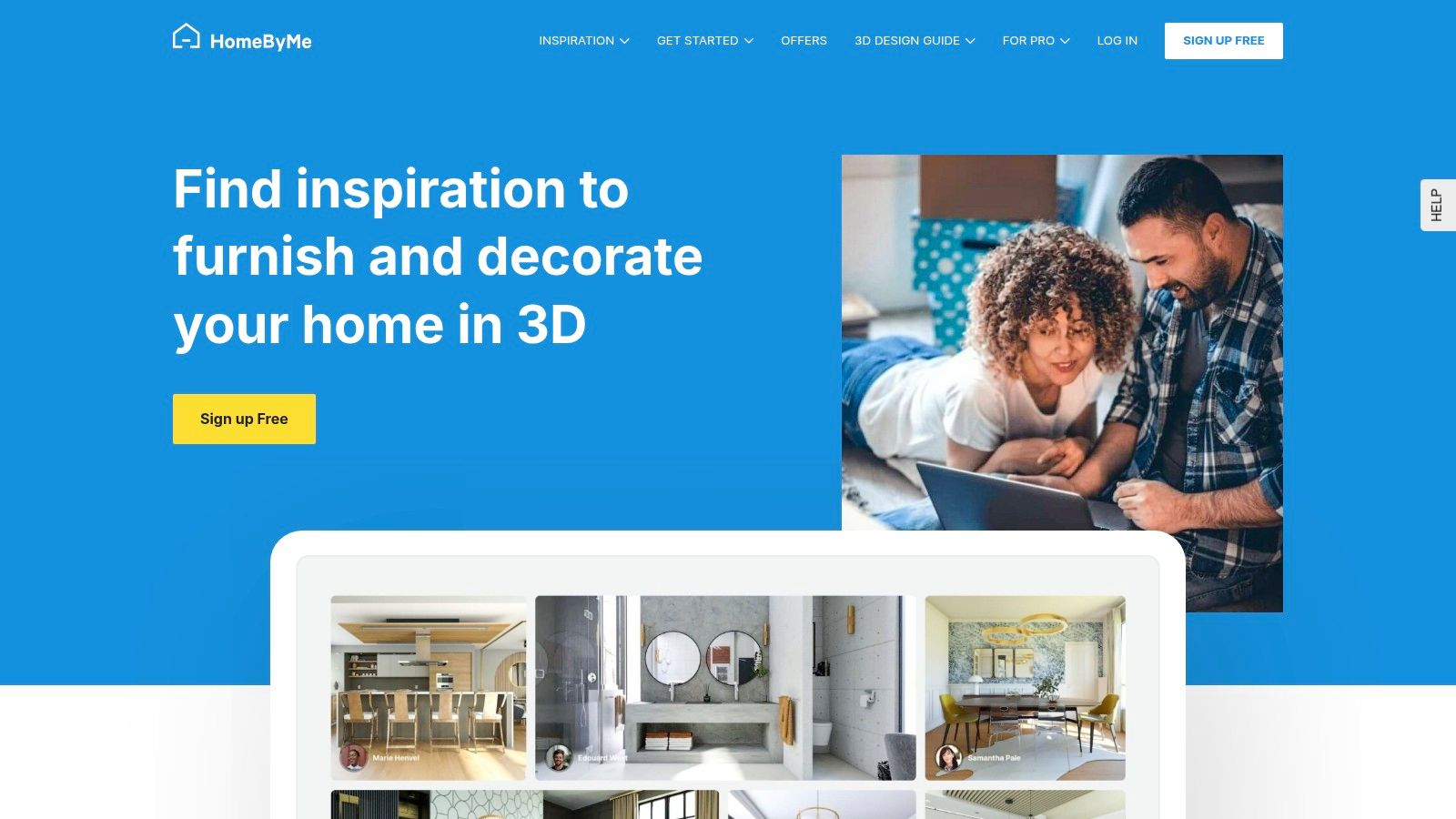
The platform’s strength is its dual-view functionality, letting you switch seamlessly between a top-down 2D plan and a dynamic 3D perspective. Its "Walkthrough" mode offers an immersive first-person tour, giving prospective buyers a genuine feel for the home’s flow and scale. While creating the initial layout is straightforward, generating high-quality photorealistic renders is a premium feature. For agents looking to understand the technical side of these visualizations, you can find helpful resources that explain the process of converting a floor plan to a 3D model.
Pros & Cons
- Pros: Very user-friendly with a gentle learning curve. The free plan is robust and allows for significant project creation. Extensive customization with a large library of furnishings.
- Cons: Sharing projects directly on social media can be clunky. The best features, like high-resolution photorealistic renders, are locked behind higher-tier subscriptions or one-time purchases.
Website: https://home.by.me/
12. Homestyler: Accessible Online Interior Design
Homestyler positions itself as a user-friendly, browser-based interior design platform that excels at creating visually appealing mockups. While not exclusively a real estate floor plan software, its capabilities are perfectly suited for agents who want to help clients visualize a property's potential. Users can start from scratch, upload an existing plan, or draw one in 2D, and then instantly view it in a fully rendered 3D environment. This makes it a great tool for quickly showing how furniture layouts could work in an empty space.
What makes Homestyler valuable for real estate professionals is its extensive library of real-world furniture and decor items. This allows for detailed and realistic staging concepts. Automated features, like one-click roof generation and AI-powered furnishing suggestions, streamline the design process significantly. The ability to create multi-floor projects is also a key benefit for presenting comprehensive property layouts, from basements to attics, all within a single, easy-to-navigate interface.
Pros & Cons
- Pros: Very user-friendly with a fun, intuitive interface. The free version is quite robust for basic floor plans and design concepts. Its massive library of brand-name items adds a layer of realism.
- Cons: Primarily geared towards interior design and visualization rather than creating technically precise architectural plans. Advanced rendering features and access to the full model library require a paid subscription.
Website: https://www.homestyler.com
Top 12 Real Estate Floor Plan Software Comparison
| Platform | Core Features / Capabilities | User Experience & Quality ★ | Value Proposition 💰 | Target Audience 👥 | Unique Selling Points ✨ |
|---|---|---|---|---|---|
| 🏆 Pedra | AI-powered staging, photo enhancement, floor plans, videos | 5★, intuitive, no technical skills | €29/month for 100 images + pro editing | Real estate pros, agents, staging | One-click AI transforms, video tours, unlimited plans |
| Cedreo | 3D home design, floor plans, customizable furnishings | High-quality photorealistic ★★★★☆ | Subscription-based, web-only | Builders, remodelers, designers | Instant 3D visualization, team collaboration |
| Floorplanner | 2D/3D floor plans, drag & drop editor, large object library | Intuitive, beginner-friendly ★★★☆☆ | Free basic plan + tiers | Agents, interior designers, homeowners | Magic Layout for fast furnishing |
| SketchUp | Versatile 3D modeling, extensive model library | Powerful but steeper learning ★★★★☆ | Free & paid plans, plugin-dependent | Architects, designers, pros | AR/VR compatibility, vast plugin ecosystem |
| Planner 5D | 2D/3D design, AI suggestions, mobile & web apps | Beginner-friendly, multi-platform ★★★☆☆ | Free version + subscriptions | Beginners, homeowners, designers | AI design help, AR support |
| RoomSketcher | 2D/3D floor plans, live walkthroughs, offline app | Easy to use, realistic 3D ★★★☆☆ | Freemium with paid upgrades | Homeowners, agents, designers | Offline functionality, cloud sharing |
| Magicplan | AR-based floor plans, real-time measurements | Quick & accurate, mobile ★★★☆☆ | Freemium with paid features | On-site pros, contractors | AR scanning, multi-format exports |
| AutoCAD Architecture | Detailed 2D/3D plans, intelligent objects, renovation tools | Industry-standard, precise ★★★★★ | High cost, professional-grade | Architects, advanced users | Deep Autodesk integration, complex projects |
| Sweet Home 3D | Free interior design, layouts, photorealistic previews | User-friendly, lightweight ★★★☆☆ | Free & open source | Beginners, hobbyists | Free, multi-language support |
| Chief Architect Home Designer Suite | 3D design, landscaping, virtual tours | Professional quality ★★★★☆ | High cost | Real estate pros, advanced users | Virtual tours, extensive customization |
| HomeByMe | 2D/3D floor plans, photorealistic renders, walkthroughs | User-friendly ★★★☆☆ | Free plan + paid tiers | Homeowners, designers | Immersive walkthrough mode |
| Homestyler | 2D/3D designs, AI-furnishing, multi-floor support | Simple, fun ★★★☆☆ | Limited info | Casual designers, beginners | Automated roof/building, AI furnishing |
From Blueprint to Buyer: Making Your Final Choice
Navigating the crowded market of real estate floor plan software can feel overwhelming, but making an informed choice is a crucial step toward elevating your property listings. As we've explored, the "best" tool isn't a one-size-fits-all solution. Instead, it’s the one that aligns perfectly with your specific workflow, technical skills, and business goals. Your decision will ultimately shape how efficiently you can create compelling visuals and how effectively you connect with potential buyers.
The key takeaway is to move beyond a simple feature checklist and focus on practical application. A powerful, complex tool like AutoCAD Architecture offers unmatched precision for construction professionals but presents a steep learning curve and high cost for a real estate agent. Conversely, a free and accessible tool like Sweet Home 3D is great for quick, simple layouts but lacks the professional polish needed for high-end marketing campaigns. This highlights the central theme of our guide: match the tool to the task, not just the title.
How to Choose the Right Software for Your Needs
To make your final decision, consider your primary use case. Are you an agent needing to quickly generate a 2D layout and a visually stunning 3D render for a new listing? Or are you a developer who requires construction-ready blueprints?
Here’s a simplified guide to help you select the right category of real estate floor plan software:
- For Speed and All-in-One Marketing: If your priority is turning around listings quickly with high-quality visuals, a platform that combines floor plan creation with AI virtual staging is your best bet. Tools like Pedra are designed for real estate professionals who need a comprehensive solution without a technical background. They integrate multiple marketing tasks into one seamless workflow.
- For Technical Precision and Construction: For architects, builders, or designers, accuracy is paramount. In this case, industry-standard software like AutoCAD Architecture or Chief Architect is non-negotiable. These tools are built for creating detailed, to-scale construction documents.
- For User-Friendly Design and Staging: If your main goal is creating attractive 2D and 3D floor plans with easy-to-use interfaces, look no further than RoomSketcher, Floorplanner, or Planner 5D. These are fantastic for agents and home stagers who want to help clients visualize a space without getting bogged down in complex software.
- For On-Site Measurement and Mobile Workflows: When you need to create a floor plan directly from the property, a mobile-first app is essential. Magicplan is the leader in this category, allowing you to capture room dimensions with your phone’s camera and generate a plan in minutes.
Final Thoughts on Implementation
Once you've chosen your software, dedicate time for implementation. Even the most intuitive platforms have a learning curve. Block out a few hours to watch tutorials, create a test project, and familiarize yourself with the core features. Investing this time upfront will save you from frustration during a time-sensitive listing launch. By selecting the right real estate floor plan software and mastering its use, you are not just adding another tool to your arsenal. You are fundamentally improving the way you present properties, enabling buyers to form an emotional connection and see themselves in the home before they ever step inside.
Ready to transform your listings with professional floor plans and stunning virtual staging, all in one place? Pedra leverages AI to deliver everything you need in hours, not days, making it the ultimate marketing toolkit for busy real estate professionals. Learn how Pedra can streamline your workflow and help you sell faster.

Related Posts
8 Facebook Marketing Ideas for Real Estate in 2025
Explore our top 8 Facebook marketing ideas for real estate in 2025. This guide covers paid ads, orga...
How to Get Clients as a Real Estate Agent
Discover how to get clients as a real estate agent with proven strategies for digital marketing, net...
How to Get Clients for Real Estate: Proven Strategies
Learn how to get clients for real estate with proven strategies, scripts, and real-world examples to...
How to Get Real Estate Clients Without Cold Calling
Learn how to get real estate clients without cold calling with proven strategies, scripts, and a ste...