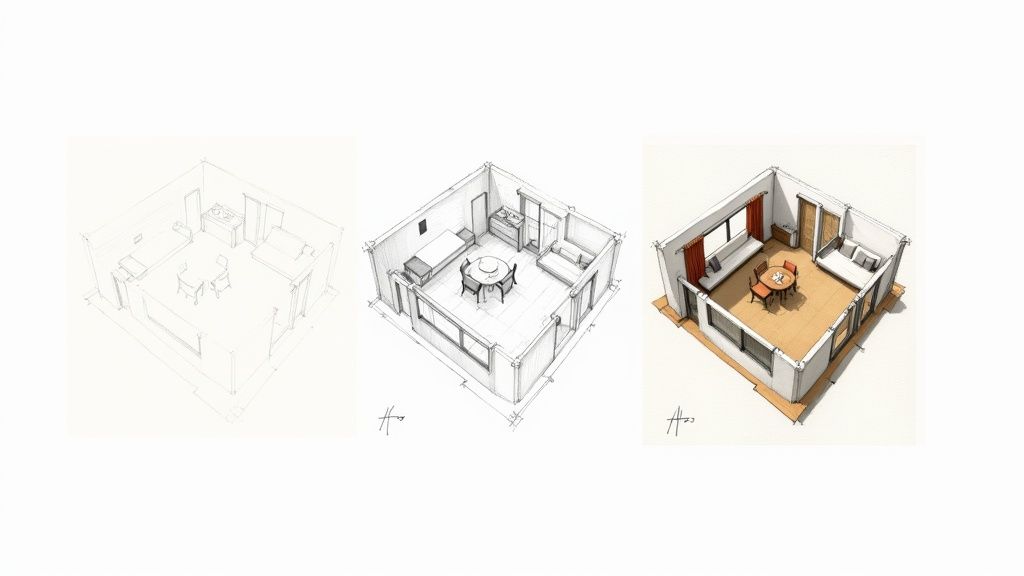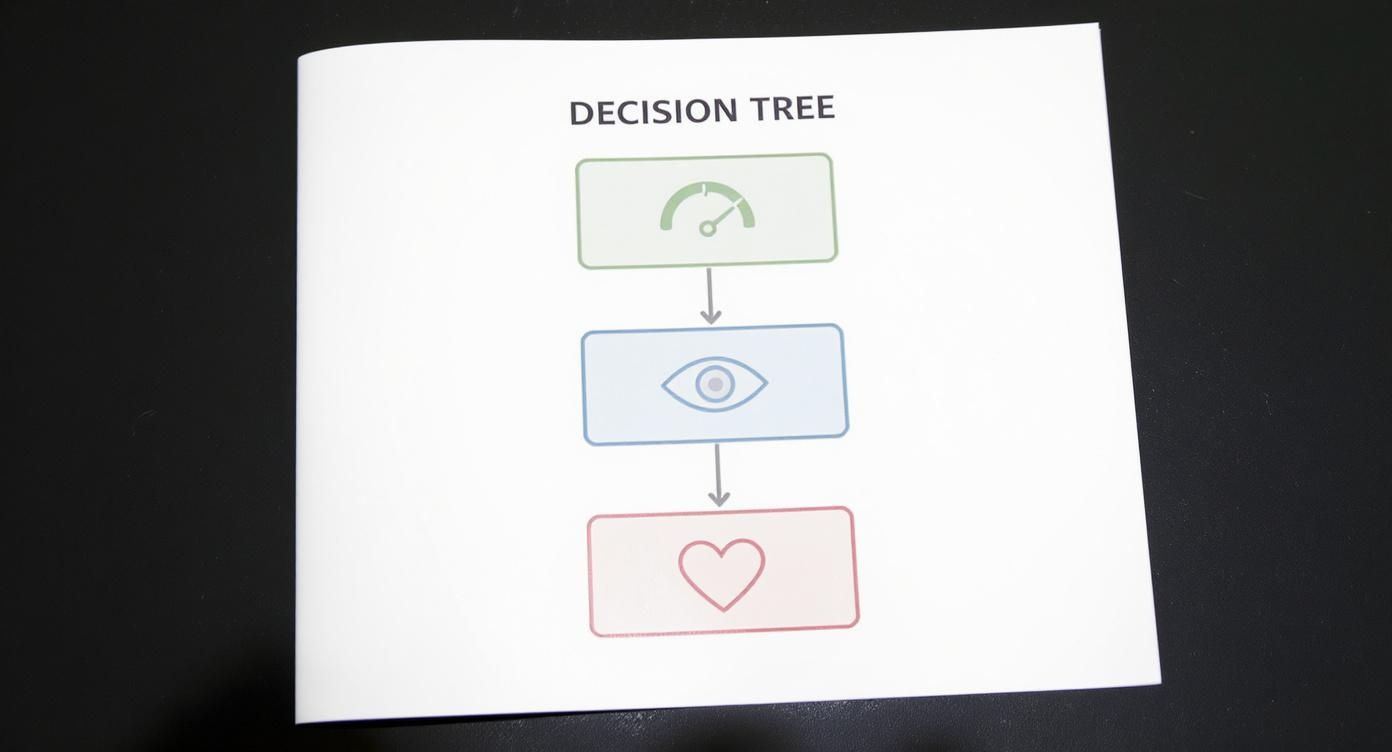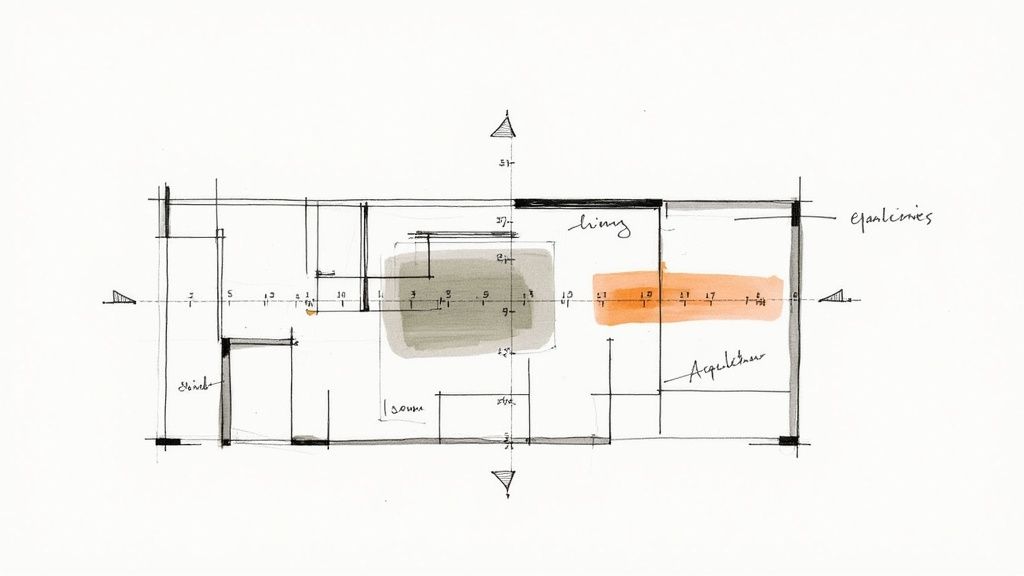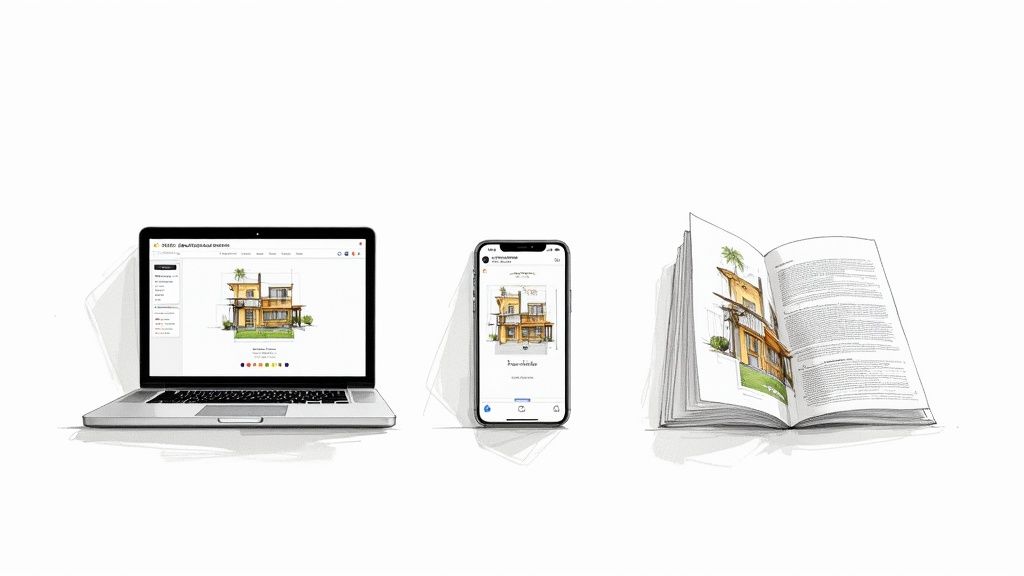A Guide to Rendered Floor Plan Creation
Discover how a rendered floor plan can transform your listings. Our guide explains creation methods, key benefits, and marketing tips for real estate.
A Guide to Rendered Floor Plan Creation
Think of a rendered floor plan as the full-color, high-definition version of a property's layout. It takes a simple black-and-white blueprint and turns it into a vibrant, visual story that helps buyers truly see themselves living in the space before they even visit.
From Blueprint to Realistic Vision

To really get what makes a rendered plan so special, it helps to understand what a floor plan is at its core. A standard 2D blueprint is a technical drawing—great for builders, but often confusing for buyers. It gives you the dimensions and layout, but it completely lacks the context of real life.
A rendered plan takes that basic diagram and turns it into something you can feel. It’s the difference between a quick pencil sketch and a rich, detailed painting. The "rendering" part is simply the digital process of layering in all the details that make a space feel like a home.
This process breathes life into the layout by adding crucial visual cues, like:
- Realistic Textures: You can actually see the difference between sleek hardwood floors, a plush carpet, or a granite countertop.
- Furniture and Decor: Placing couches, tables, and beds helps show not just the scale but also how someone might actually use the space.
- Lighting and Shadows: Simulating how natural and artificial light falls in a room creates depth, sets a mood, and makes it all feel real.
The Jump From 2D to 3D and Beyond
For a long time, floor plans were just flat, two-dimensional drawings. Then came 3D modeling, which gave us a much better sense of depth, but the results often looked blocky and computer-generated. The real game-changer was rendering, which adds that final layer of polish and photorealism.
The demand for these immersive views is huge. In fact, the 3D floor plan software market was valued at $484.3 million, far surpassing the 2D market. This isn't just a trend; it's a direct response to the need for visuals that help clients and investors fully grasp a design before a single wall goes up.
To show how these different types stack up, here’s a quick comparison.
Comparing Different Floor Plan Types
| Feature | 2D Blueprint | 3D Model | Rendered Floor Plan |
|---|---|---|---|
| Visuals | Flat, line-based | Blocky, dimensional | Photorealistic, detailed |
| Realism | Low | Medium | High |
| Buyer Engagement | Low | Moderate | Very High |
| Best For | Construction, permits | Spatial understanding | Marketing, sales |
As you can see, each type has its place, but rendered plans are in a league of their own when it comes to connecting with a potential buyer.
A rendered floor plan bridges the imagination gap. It stops forcing buyers to guess what a space could look like and instead shows them what it will look like.
This is why it's such a powerful tool in real estate marketing. It lets people connect with a property emotionally, imagining their own lives playing out inside its walls. As you learn more about real estate renderings, you'll see just how much these visuals are changing the way we sell property.
Why Rendered Floor Plans Are a Game Changer in Real Estate
A rendered floor plan does more than just show you where the walls are. It builds an emotional bridge, inviting a potential buyer to step inside and imagine their life unfolding in that space. A standard blueprint is a cold, technical document, but a rendered plan turns an abstract layout into the warm, tangible possibility of a home. That connection is where the magic really happens.
Think about it. Instead of asking buyers to guess how their sofa might fit in the living room, a rendered plan shows them. It lets a young family picture exactly where they’ll put the crib in the nursery or helps a couple see themselves hosting holiday dinners in the dining area. This clarity wipes away uncertainty and makes the decision to say "yes" that much easier.
By transforming a confusing diagram into an inviting visual story, a rendered floor plan helps buyers mentally move in long before they ever make an offer. This is the key to faster sales and stronger client engagement.
This isn't just a nice idea; it has a real, measurable impact on how quickly a property sells and how well a listing performs.
Boosting Your Sales and Marketing Efforts
The power of great visuals is impossible to ignore. The global 3D rendering market is exploding, on track to hit $19.82 billion by 2033. In real estate, the numbers are even more direct: properties marketed with 3D renders don't just get 87% more views—they also sell 20% faster than listings that skip them. You can explore more about these market trends and see what they mean for real estate professionals.
That data points to a massive competitive advantage. Including a rendered floor plan instantly elevates your marketing from standard to premium. It helps your listings stand out in a sea of online options and shows potential buyers that you’re a professional who’s serious about giving them the best information.
This single visual tool can deliver several powerful business results:
- Faster Property Sales: When buyers can easily visualize and connect with a home, the time from listing to closing shrinks.
- Enhanced Listing Performance: Property portals love rich visuals like rendered plans, which often leads to better visibility and more clicks for your listing.
- Stronger Client Relationships: Providing clear, beautiful, and genuinely helpful visuals builds trust and proves you understand what buyers really need.
- Securing Investor Confidence: For developers, a detailed render is an essential tool for pitching a project’s vision and getting the funding you need.
At the end of the day, a rendered floor plan isn't just another pretty picture for your listing—it's a hard-working sales tool. It helps you tell a more compelling story, connect with buyers on a human level, and achieve tangible results that will set you far ahead of the competition.
How to Create Your Own Rendered floor Plan
Making a rendered floor plan used to feel like a monumental task, but today’s options are more flexible than ever. Whether you're a hands-on agent, a designer, or a developer needing top-tier visuals for a portfolio, there's a method that fits your skills, budget, and timeline.
It all boils down to three main paths. Your choice really depends on how much creative control you want, how fast you need the final image, and your comfort level with technology. No matter which route you take, though, every great rendered floor plan starts with a solid foundation: a basic layout, sketch, or blueprint with accurate dimensions.
The Professional Software Method
For anyone who craves total control and pro-level detail, dedicated software is the classic way to go. This approach means rolling up your sleeves and using powerful programs to build a 3D model from 2D plans, then adding all the details like textures, lighting, and furniture. To get started, you'll need to check out some of the top programs for architectural rendering on the market.
This method gives you limitless customization, but be prepared for a steep learning curve and a serious time commitment.
- Required Skills: You'll need to be comfortable with 3D modeling software (like SketchUp, Revit, or AutoCAD), have a good eye for interior design, and understand the technical side of lighting and materials.
- Typical Workflow: The process usually involves importing a 2D plan, extruding the walls to make them 3D, adding doors and windows, placing furniture, applying textures, setting up lights, and finally, rendering the whole scene.
- Best For: Architects, designers, and developers who need highly specific, photorealistic visuals for high-end projects and already have the technical chops to make it happen.
The AI-Powered Platform Method
A much newer and more efficient route is using an AI-driven platform like Pedra. This approach completely changes the game, making high-quality rendered floor plans accessible to pretty much anyone, no matter their technical skill. You just upload a basic floor plan, and the AI does all the heavy lifting for you.
This path is built for speed and simplicity, delivering professional-looking results in a tiny fraction of the time. This space is growing fast—the global floor plan software market was valued at $1.2 billion in 2023 and is expected to hit $3.5 billion by 2032, largely because of the demand for easy-to-use 3D visualization tools.
The AI method opens up rendering to everyone. It transforms a process that once required specialized training into a simple, one-click action. This frees up real estate pros to do what they do best: sell.
This infographic breaks down just how much a rendered floor plan can move the needle on key business metrics.

As you can see, these visuals directly connect to faster sales, more online views, and better overall engagement from potential buyers. If this sounds like the right fit for you, our guide on how to render a floor plan with AI walks you through the entire process.
The Manual Rendering Method
The third and most traditional option is to go manual. This means hiring a freelance 3D artist or a specialized agency to create the rendered floor plan for you. You provide them with the blueprints and a clear vision, and they use their expertise and professional tools to bring it to life.
This is the perfect choice if you want a polished, professional result without having to learn the software yourself. That said, it's often the most expensive and time-consuming route, frequently involving a lot of back-and-forth communication to get the revisions just right. It’s a fantastic option for one-off projects where pristine quality is the absolute priority and the budget is flexible.
Best Practices for Creating High-Impact Plans

Creating a rendered floor plan that genuinely grabs a buyer's attention isn't just about fancy software—it's about getting the fundamentals right. A plan that is both accurate and beautiful builds instant trust and helps people truly see themselves in the space.
Get these details wrong, and you risk a plan that looks amateurish or, even worse, misleads potential buyers. The whole point is to create a marketing tool that’s as reliable as it is attractive.
Maintain Impeccable Scale and Proportions
Accuracy is everything. It's the absolute foundation of a useful rendered floor plan. Every wall, window, and doorway has to be perfectly to scale, because buyers are already mentally arranging their furniture and planning their lives within those lines.
If the proportions are off, you shatter that illusion and break their trust. A wonky floor plan makes buyers second-guess the entire listing. On the flip side, a perfectly scaled plan screams professionalism and gives them the confidence they need to move forward.
This is exactly why starting with precise measurements or a solid blueprint is a must. Everything else is built on that framework.
Think of scale as the grammar of your visual story. If the grammar is wrong, the entire message becomes confusing and loses credibility, no matter how beautiful the words are.
Use Clear and Consistent Labeling
A stunning render is useless if nobody can figure out what they're looking at. Simple, clear labels for each room—like "Master Bedroom," "Kitchen," or "Living Area"—are crucial for helping viewers get their bearings right away.
To add even more value, think about including key dimensions for the main rooms. It’s a small detail that answers one of the first questions a buyer will have: "Will my stuff fit?"
Just be sure to keep the labeling style consistent. Using the same font, size, and placement makes the whole plan look clean, polished, and easy to digest.
Choose the Right Technical Specifications
How you save and deliver your floor plan is just as important as how you make it. Choosing the right file format and resolution ensures your plan looks crisp and loads quickly, whether someone is viewing it on their phone or seeing it in a glossy brochure.
For most online listings, a high-quality JPEG strikes the perfect balance between image quality and file size. But for printed materials where every detail counts, a PNG or TIFF file is a much better choice, as they preserve detail without compression.
Getting the technical details right ensures your hard work looks great everywhere it's seen.
Technical Specifications for Rendered Floor Plans
Here's a quick guide to help you choose the ideal file types and resolutions for your most common marketing needs.
| Use Case | Recommended File Type | Minimum Resolution | Key Consideration |
|---|---|---|---|
| Website Listings | JPEG | 150 DPI | Optimize for fast loading times to keep users engaged. |
| Print Brochures | PNG or TIFF | 300 DPI | High resolution is critical for crisp, professional-looking print. |
| Social Media Posts | JPEG or PNG | 72-150 DPI | Balance visual quality with the platform's image compression. |
| Email Campaigns | JPEG | 72 DPI | Prioritize a small file size to ensure deliverability. |
Matching the specs to the channel is a small step that makes a huge difference in how professionally your property is presented.
How to Use Rendered Plans in Your Marketing

Having a great-looking rendered floor plan is one thing, but knowing how to use it is where you really get your money's worth. A single, well-made render isn't just another picture for your gallery. It’s a flexible tool that can grab attention and turn curious lookers into serious buyers across all your marketing.
Think of your rendered floor plan as the visual backbone of your property listing. When you weave it into your strategy the right way, that static image becomes a powerful magnet for leads, working for you around the clock.
Supercharge Your Online Property Listings
Let's be honest, your listing on Zillow, Realtor.com, or your own site is where you're competing for eyeballs. A rendered floor plan instantly makes your property pop in a sea of listings that all look the same.
Try placing the rendered plan right after your best exterior shot. This immediately gives buyers a clear picture of the layout and answers their biggest initial question: "What's the flow like?" This simple move can dramatically increase how long they stick around on your page.
Here’s a little pro tip for getting an extra boost: optimize the image file for search engines before you upload it. Give it a descriptive name.
- Bad Filename:
IMG_9875.jpg - Good Filename:
123-maple-street-3-bedroom-rendered-floor-plan.jpg
This tiny step helps search engines figure out what the image is, which can help more people find your listing. If you want more ideas on this, check out our guide on property listing optimization.
Create Engaging Social Media Content
Rendered floor plans are fantastic for creating content that stops the scroll on Instagram, Facebook, and even LinkedIn. Don't just post the flat image and call it a day. Get creative and turn it into something more interactive.
A rendered plan isn't just a diagram; it's a storyteller. Use it to highlight the unique features of a property, one post at a time, to keep your audience engaged and curious.
Here are a few simple but effective ideas to get you started:
- Create a Carousel Post: Show the full floor plan on the first slide. On the next slides, zoom in on the best parts, like the killer master suite or the open-concept kitchen.
- Make a Short Video: Add a simple animated line that traces a path through the home, showing how you’d walk from the front door through the living spaces.
- Run a "Guess the Room" Poll: Post a cropped close-up of the plan in your Instagram Stories and have your followers guess which room it is.
Maximize Value Across Other Channels
The usefulness of your rendered plan doesn't stop at online listings and social media. This one graphic can become a key piece in all your marketing, helping you maintain a consistent and professional look.
Work it into your:
- Email Campaigns: When you announce a new property to your email list, include the floor plan right in the newsletter.
- Digital Ads: That visually appealing render is perfect for targeted Facebook or Google ad campaigns.
- Print Materials: Make it a centerpiece in your flyers, brochures, and open house handouts to give them a premium feel.
By using your rendered floor plan in all these different ways, you get the most out of your investment and tell a much more compelling and cohesive story about the property.
Got Questions About Rendered Floor Plans?
Alright, let's get down to brass tacks. You see the value in a great rendered floor plan, but now the practical questions are probably popping into your head. What's this going to cost? How long will it take? What do I even need to get one made?
I get it. You need the specifics before you can pull the trigger. Here are some straightforward answers to the questions I hear most often from agents and developers.
How Much Does a Rendered Floor Plan Cost?
The price tag on a rendered floor plan can swing pretty widely. It really depends on what you need and who you hire to do it. Think of it like this: a simple black-and-white sketch is one thing, but a full-color, detailed architectural illustration is another beast entirely.
For a basic 2D floor plan with some color or texture, you're likely looking at a range of $50 to $150. This is a fantastic, budget-friendly way to add a professional touch to any listing.
If you're marketing a luxury home or a new development and need a photorealistic 3D rendered plan, the investment is bigger. These can run from $300 to over $1,000, especially for large, complex properties where every detail counts.
AI-powered services have really changed the game here. They offer a great middle ground, delivering high-quality renders for a fraction of what a manual designer would charge and in a fraction of the time. It’s a perfect solution for agents managing multiple listings on a tight budget.
What Information Do I Need to Provide?
Good news: you don't need to be an architect to get started. The main thing is a clear layout of the space. The better your source material, the more accurate your final plan will be.
Here’s a quick checklist of what you'll usually need to hand over:
- A Base Layout: This could be a professional CAD file, a builder's blueprint, or even a clear, hand-drawn sketch with dimensions. Seriously, a neat drawing on a napkin can work if the measurements are there.
- Key Measurements: Don't forget wall lengths, ceiling heights, and where the doors and windows are. These are crucial for getting the scale right.
- Style Preferences (Optional): If you're going for a more detailed render, you can specify things like furniture styles, color schemes, flooring types, and even lighting to create a specific vibe.
The more detail you provide upfront, the smoother and quicker the whole process will be.
How Long Does the Rendering Process Take?
Turnaround time is a huge factor, especially when you need to get a new listing up yesterday. How long it takes comes down to the method you choose.
If you go the traditional route with a freelance designer or an agency, expect to wait 2-3 business days for a standard plan. For more complicated projects or if you need a few rounds of revisions, it could easily stretch to a week or more.
This is where AI platforms have a massive advantage. An AI-powered tool can often turn around a completed rendered plan in just minutes or a few hours. That kind of speed is a lifesaver when you’re trying to get properties on the market fast.
Can an Existing Floor Plan Be Rendered?
Yes, absolutely! This is actually one of the most common reasons people get renders made. Taking an old, black-and-white blueprint or a simple sketch and turning it into a vibrant, modern rendered floor plan is a fantastic way to upgrade your marketing.
This works beautifully in a few key situations:
- Updating Old Listings: Got a property that's been sitting for a while? A fresh, rendered floor plan can breathe new life into the listing.
- Visualizing Renovations: You can show potential buyers or current homeowners exactly what a remodeled kitchen or a new extension could look like before a single wall comes down.
- Marketing Pre-Construction: Turn those flat architectural drawings for a new build into something that gets buyers excited and helps them envision their future home.
Rendering an existing plan is a smart, cost-effective move to show off a property's true potential without shelling out for new photography.
Ready to create stunning, high-impact rendered floor plans in seconds? With Pedra, you can upload any blueprint or sketch and let our AI generate beautiful, professional visuals instantly. Join over 20,000 real estate professionals and start transforming your listings today!

Related Posts
How Eleonora Won More Listings Using Professional Property Videos
See how real estate agents use professional property videos to win listings. Case study + workflow g...
8 Facebook Marketing Ideas for Real Estate in 2025
Explore our top 8 Facebook marketing ideas for real estate in 2025. This guide covers paid ads, orga...
How to Get Clients as a Real Estate Agent
Discover how to get clients as a real estate agent with proven strategies for digital marketing, net...
How to Get Clients for Real Estate: Proven Strategies
Learn how to get clients for real estate with proven strategies, scripts, and real-world examples to...
How to Get Real Estate Clients Without Cold Calling
Learn how to get real estate clients without cold calling with proven strategies, scripts, and a ste...
How to Get Real Estate Photography Clients
Learn how to get real estate photography clients with our guide on portfolio building, local SEO, st...